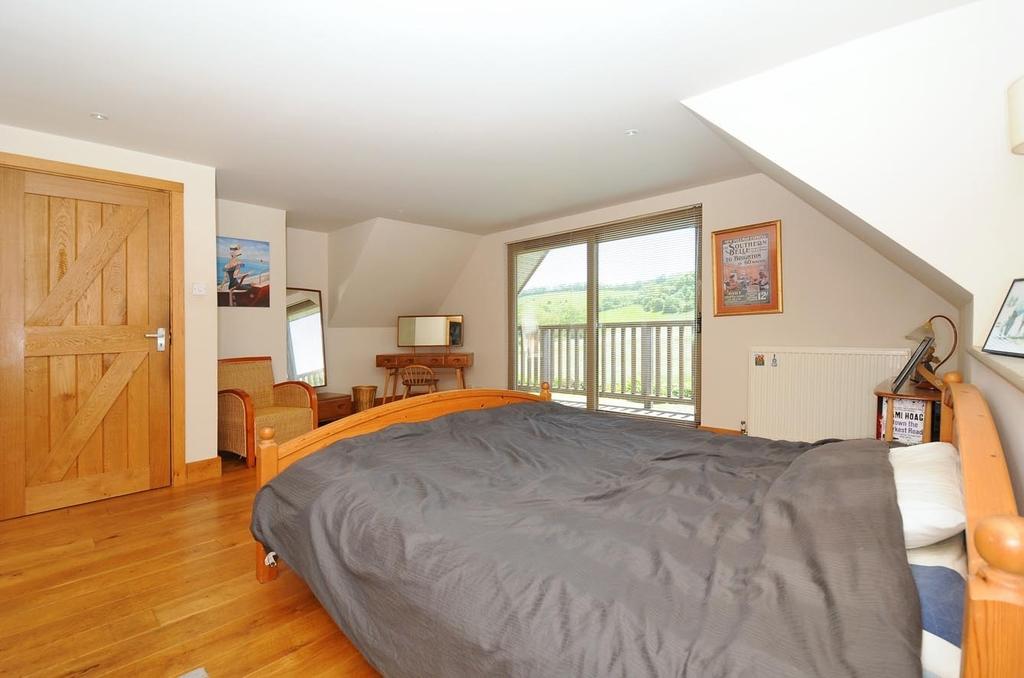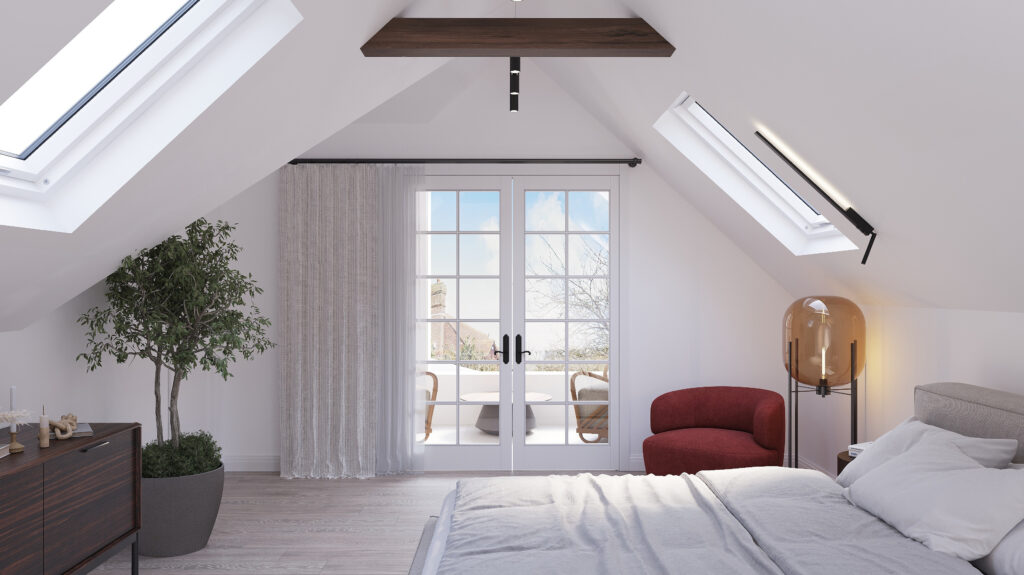Why is it important to have building control approval?
If you’re expanding your home for a growing family or a dream kitchen, obtaining building control approval is essential. This crucial step ensures your project runs smoothly and complies with safety and building regulations. Understanding these regulations can feel like deciphering ancient hieroglyphs. In this blog, we offer expert insights from architects and builders. We’ll […]
Why is it important to have building control approval? Read More »



