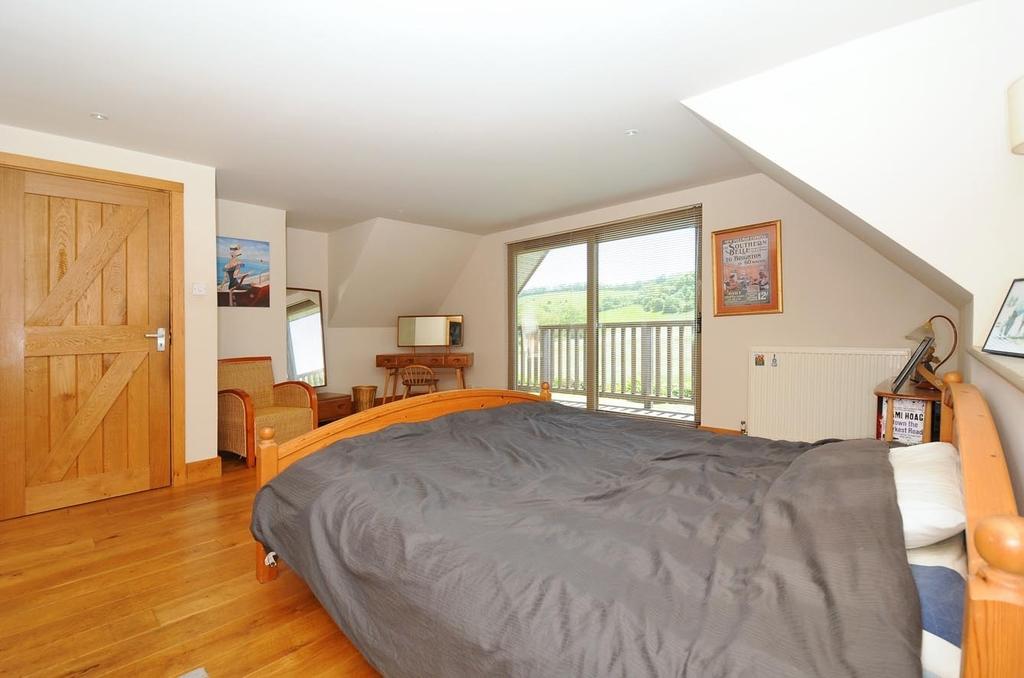
When considering a loft conversion, one of the first questions homeowners often ask is whether they need building regulations approval. The answer is a resounding yes. Building regulations are essential standards set to ensure that any construction work, including loft conversions, is structurally sound, safe, and energy-efficient. If you’re the property owner, it’s your responsibility to ensure these standards are met.
Why Are Building Regulations Important?
Building regulations are not mere formalities. They are in place to guarantee that your loft conversion is not only structurally robust but also warm and safe for you and your family. These regulations ensure:
- Structural integrity of the new floor and the existing roof.
- Safe escape routes in case of fire.
- Properly designed stairs leading to the new floor.
- Adequate sound insulation between the conversion and the rooms below.
- Efficient ventilation, electrics, and fire safety measures.
Detailed Breakdown of Building Regulations Approved Documents
Government-approved building documents are a series of guidelines that provide clarity on how to comply with building regulations. For loft conversions, some of the most pertinent documents include:
- Document A: Focuses on the structural integrity of buildings.
- Document B: Covers fire safety, which is crucial for loft conversions to ensure safe escape routes and proper fire resistance.
- Document E: Deals with sound insulation, ensuring that your new loft space doesn’t disrupt the peace in the rest of the house.
- Document F: Relates to ventilation, ensuring that your new space has adequate airflow.
- Document L: Concerns energy efficiency, ensuring that your loft conversion doesn’t lead to unnecessary energy wastage.
The Process of Gaining Building Regulations Approval
- Initial Consultation: Before starting any work, consult with experts like Sussex Structural Engineers. We’ll provide guidance on the feasibility of your project and the steps needed for approval.
- Submit Plans: Detailed plans of your proposed loft conversion must be submitted to the local building control body.
- Inspections: Throughout the construction process, building control officers will carry out inspections to ensure compliance.
- Final Approval: Once the work is complete and has passed all inspections, you’ll receive your building control certificate.
The Role of Building Control in Loft Conversions
Building control is the body responsible for ensuring that all construction work, including loft conversions, complies with building regulations. When you or your builder apply for building regulations approval, a building control surveyor will be assigned to your project. This surveyor will carry out site inspections at pre-agreed stages.
It’s important to note that these inspections are periodic, meaning the surveyor won’t see every detail but will check crucial aspects to ensure compliance. Upon successful inspection, a completion certificate is issued, which is vital for future property sales.
Legal Implications of Not Adhering to Building Regulations
Failure to comply with building regulations can lead to:
- Legal Action: Local authorities can take action against homeowners who don’t comply, leading to potential fines.
- Difficulty in Selling: Without the proper certificates, selling a home can become challenging.
- Safety Risks: Non-compliance can lead to unsafe living conditions, putting you and your family at risk.
Sussex Structural Engineers: Your Trusted Partner in Loft Conversions
At Sussex Structural Engineers, we pride ourselves on our expertise in loft conversions. From the initial planning stages to ensuring compliance with building regulations, we’re with you every step of the way. Our team ensures that your conversion not only adds value to your home but is also safe and compliant.
At Sussex Structural Engineers, we have you covered. Structural calculations and building regulations are done within 10 business days. If you need a builder, we have our own reliable contractors, and all work is covered by indemnity insurance. Get in touch with the SSE team and get a free quote today.
Final Thoughts
Loft conversions are a fantastic way to add space and value to your home. However, it’s essential to navigate the process correctly, ensuring all work is compliant with building regulations. With Sussex Structural Engineers by your side, you can embark on your loft conversion journey with confidence, knowing that every detail will be expertly handled.
