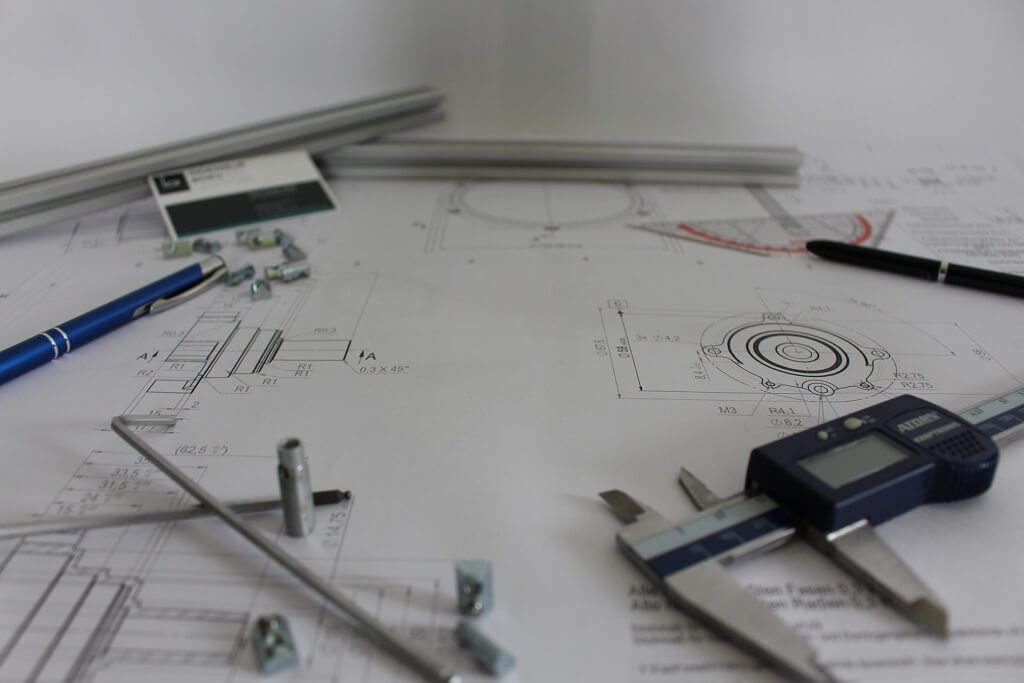
Understanding the comprehensive types of structural calculations is important for a successful loft conversion design. This article delves into these essential calculations, ensuring your loft conversion design is both aesthetically pleasing and structurally sound
1. Timber Loft Floor Joist and Trimming Joists Calculation
Initiating a loft conversion often reveals that existing ceiling joists or roof truss chords need to be primed to support the weight of a full domestic floor. However, with the SSE team by your side, this isn’t a hurdle.
We provide a meticulously redesigned floor blueprint, developed using cutting-edge beam calculations specific to loft extensions. This revamped design ensures your structure is fortified to bear both the enhanced domestic floor loads and the weight of existing ceilings.
Furthermore, when crafting the new stair opening, trimmer joists become essential. It’s crucial to note that certain floor joists, particularly those bolstering dormers or partitions, need to be designed as timber beams. Adhering to construction best practices and regulatory requirements, we ensure joists supporting partitions and baths are doubled for added strength.
To shed light on the matter: traditional ceiling joists are generally engineered to support a lighter load compared to a domestic floor. Their primary role is to uphold their intrinsic weight along with a plaster finish. If your dwelling has historical roots, its joists might have been sized using antiquated techniques. However, contemporary building regulations, instituted for heightened safety and efficacy, demand a revamped floor structure within the loft.
2. Steel Beam & Beam Bearing/Pad Stone Calculations
Almost every loft conversion necessitates the use of steel beams to support the new floor, especially when load-bearing walls are absent. These beams play a pivotal role, offering modified roof support via eaves partitions. If your vision includes a dormer window, steel beam supports become paramount. Our structural pack, tailored to your unique needs, integrates all essential steel beams, meticulously calculated for loft extensions.
3. Loft Roof Structure Modification Calculations
Reinforcing your existing roof structure is non-negotiable. The degree of this enhancement hinges on your current roof’s composition and any envisioned modifications. Roof construction typically falls into two categories: the traditional cut timber roofs prevalent in older homes and the gang-nailed factory-made roof trusses characteristic of post-1960s properties. Both demand modifications to align with building regulations and ensure safety.
It’s imperative that your plans capture the nuances of the current roof construction. Upgrading roofing materials, be they natural slate or concrete tiles, is often a judicious choice, both practically and economically. These choices can significantly influence the structural components used to fortify your roof.
4. Dormer Roof Design & Calculations
Dormer windows are a cherished addition, amplifying natural light and space. Introducing a dormer mandates a steel ridge beam to buttress the new flat roof component. However, challenges arise when existing chimneys impede these beams. Our solution? The strategic inclusion of a support post for the ridge ensures your dormer remains structurally sound and in harmony with loft conversion design standards.
5. Beam Splicing Calculations & Fabrication Details
In locales with spatial constraints, deploying long-span steel beams can be daunting. Our workaround involves installing these beams in shorter sections through a technique called beam splicing. At SSE, we furnish detailed beam splicing calculations and fabrication blueprints, ensuring structural integrity and compliance with regulations.
6. Foundation and Load Distribution Calculations
The foundation is a structure’s anchor. Prior to a loft conversion, it’s paramount to verify that the existing foundations are equipped to shoulder the augmented weight. Our team conducts an exhaustive evaluation of your current foundation, delivering structural calculations to discern if supplementary reinforcement or underpinning is warranted.
7. Wall Removal and Open Plan Calculations
The allure of open-plan designs is undeniable, promising expansive interiors and seamless spaces. Yet, dismantling walls can disrupt the load-bearing dynamics of the remaining structures. Our structural calculations ensure that any dismantled walls are adequately compensated for, and the residual walls are strengthened to manage the redistributed load.
8. Insulation and Ventilation Calculations
In loft conversion design, comfort is paramount. Optimal insulation champions energy efficiency, while effective ventilation fosters a salubrious living ambiance. At SSE, we proffer calculations to pinpoint the ideal insulation depth and ventilation locales, ensuring your loft conversion is in line with UK building regulations.
9. Staircase Design and Load Calculations
Staircases are more than mere functional entities; they shape the design and rhythm of the new space. Ensuring that the new staircase can endure regular footfall and align with safety norms is crucial. Our team provides meticulous load calculations, safeguarding the staircase’s resilience and harmony with design benchmarks.
10. Window and Skylight Structural Calculations
Windows and skylights are the conduits of natural light, enriching the loft’s aesthetics and utility. However, their strategic placement is crucial to maintaining the loft’s structural integrity. Our calculations ensure these additions are judiciously positioned, maximizing light infusion without jeopardizing the structure.
Why Choose Sussex Structural Engineers?
At Sussex Structural Engineers, we understand the complexities of loft conversions. Our team ensures that all structural calculations and building regulations are met. With a commitment to delivering projects within 10 business days and the assurance of indemnity insurance, homeowners can trust in our expertise. If you need a builder, our reliable contractors are at your service. Reach out to the SSE team for a free quote today.
