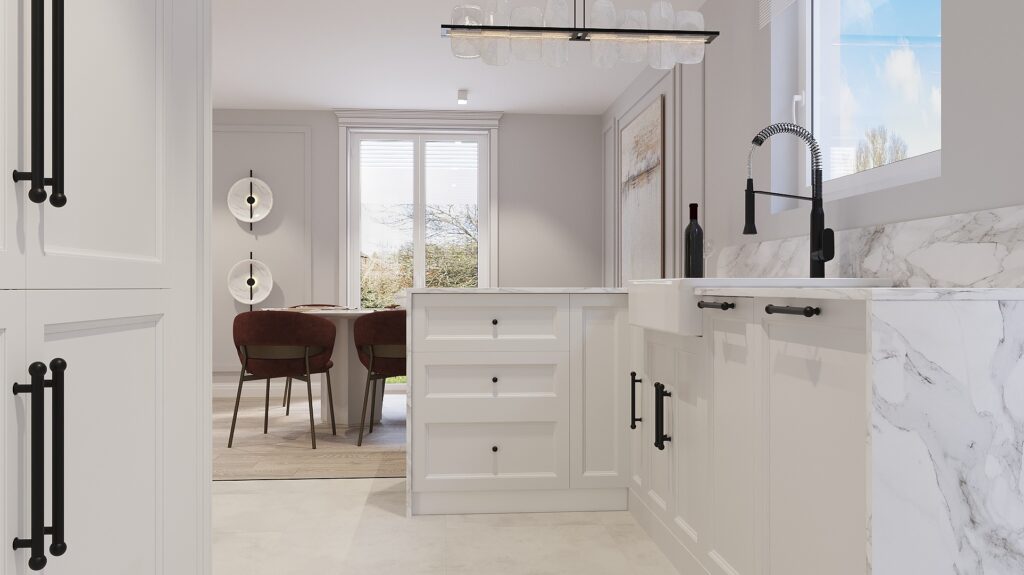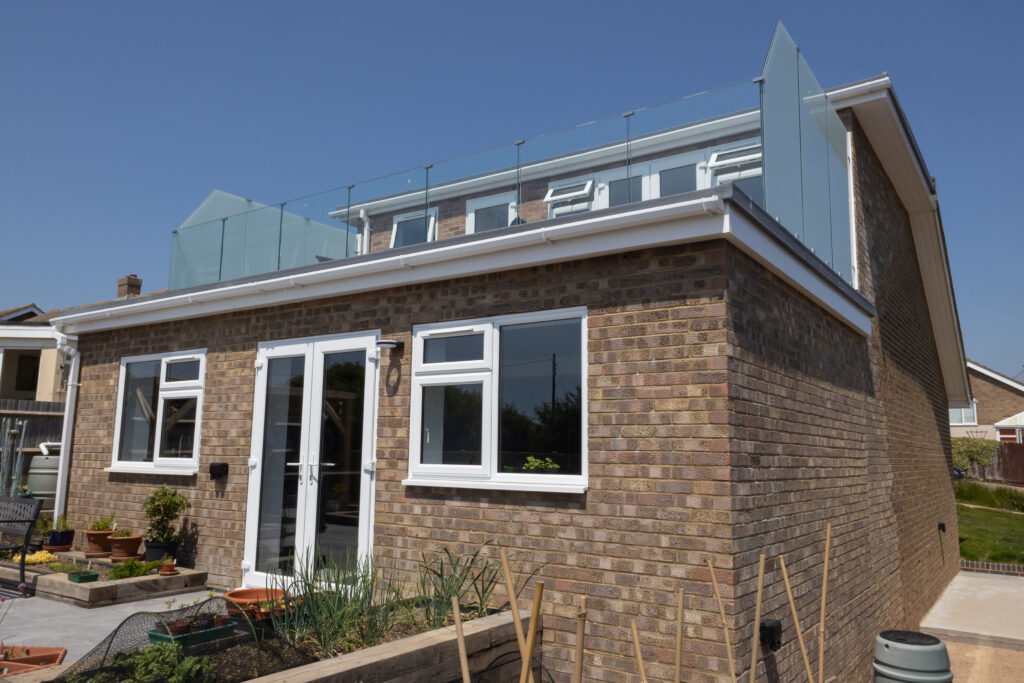Structural calculations for home extension
Prior to commencing the work, our team of experienced engineers will perform a thorough survey to gather essential information about your property, including soil type, nearby trees, existing foundations, underground drainage, retaining wall structures, chimney removals, and load-bearing walls. These crucial details, combined with structural calculations for home extensions, play a significant role in ensuring the stability and long-lasting durability of your home.
We suppose that the initial phase of your home extension is finalized and planning is approved so you are ready to delve into the more detailed phase of structural design. We will walk you through the process and highlight the significance of structural calculations and Part A drawings in ensuring a safe and successful home extension project.

The Role of Structural Engineers
Once the planning phase is finalized, it is crucial to involve structural engineers to ensure that your home extension is designed correctly and meets all safety regulations. These engineers are responsible for carrying out structural calculations and preparing Part A drawings, which cover the loadings on the building as well as the construction of various structural elements such as foundations, walls, floors, roofs, and chimneys.
Site Visit and Efficient Turnaround
At Sussex Structural Engineers, we understand the importance of promptly moving forward with your project. Once you hire us, we strive to carry out a site visit within a week, depending on our schedules and yours. This visit allows our engineers to assess the existing structure, evaluate the feasibility of the extension, and gather essential information for the design process.
Once the site visit is completed, our experienced and award-winning team gets to work on the structural calculations and Part A drawings for your home extension. We pride ourselves on our efficiency and aim to provide fast turnaround times, typically completing the calculations and drawings within 10-15 business days. Our focus is on delivering the best possible structural solutions for your project.
Obtaining Accurate Quotes
One of the significant advantages of having the structural calculations and Part A drawings in hand is that you can now approach builders for accurate quotes. These documents provide detailed information about the materials, loadings, and structural requirements of your extension. With this information, builders can give you an exact quote rather than relying on rough estimates. This allows you to make informed decisions about your budget and choose the builder that best suits your needs.
Variable Pricing Based on Materials and Structure
The cost of your home extension can vary significantly based on the materials and structure you choose. Structural calculations and Part A drawings play a crucial role in determining the materials required for the project and ensuring that the structure meets safety standards. By providing this information to the builders, you can obtain accurate quotes and avoid any surprises or unexpected expenses during the construction phase.
Building Approval and Inspections
Before the construction of your home extension can commence, it is essential to obtain approval from either a private building inspector or the local council. They will review the plans, including the structural calculations and Part A drawings, to ensure compliance with building regulations. Throughout the construction process, site visits will be conducted to assess progress and issue the necessary certificates upon completion.
Structural calculations and Part A drawings are integral components of the home extension process. They provide essential information about the design, materials, and structural integrity of your project. By engaging professional structural engineers and following the necessary approval procedures, you can ensure a safe and successful home extension. Remember to prioritize safety and consult with experienced professionals to make your dream extension a reality.
