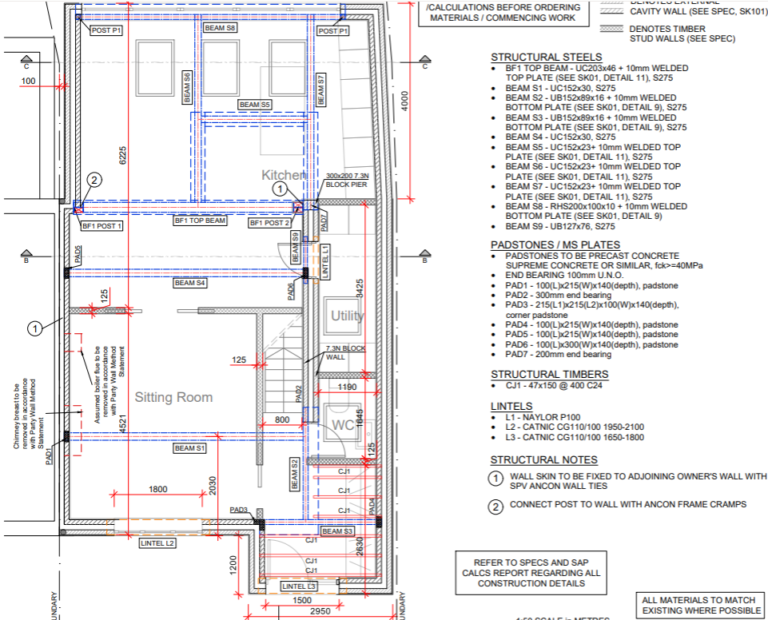If you’re planning to expand your home to make room for your growing family, or to create your dream kitchen, you’ll need to follow certain building regulations to ensure that your project goes smoothly.
However, understanding these regulations can often be a daunting task that feels like trying to decipher ancient hieroglyphs. In this blog , we will break down the complexities of building regulation approval, with a focus on extensions, to help make your construction project as seamless as possible.

Do I Need A Building Regs for an Extension?
In short, yes. Virtually all extensions, from simple single-storey additions to more complex two-storey rear extensions, require building regulation approval. This isn’t just red tape; these regulations ensure your extension is safe, energy-efficient, and adequately accessible. They cover everything from structural integrity to fire safety, insulation, and damp proofing. So, before you start dreaming about paint colors or kitchen fittings, make sure you’re clear on the need for building regulation approval.
Full Plans Application for Building Regulations
Building Control Fees in the UK
Building Regs for Plans
When preparing your plans for submission, it’s vital to ensure they are comprehensively detailed and adhere to all relevant building regulations. This includes, but is not limited to, structural calculations, fire safety measures, and energy efficiency ratings. Engaging with a team of engineers or a specialist designer who has a thorough understanding of building regs can save you a significant amount of time and hassle.


