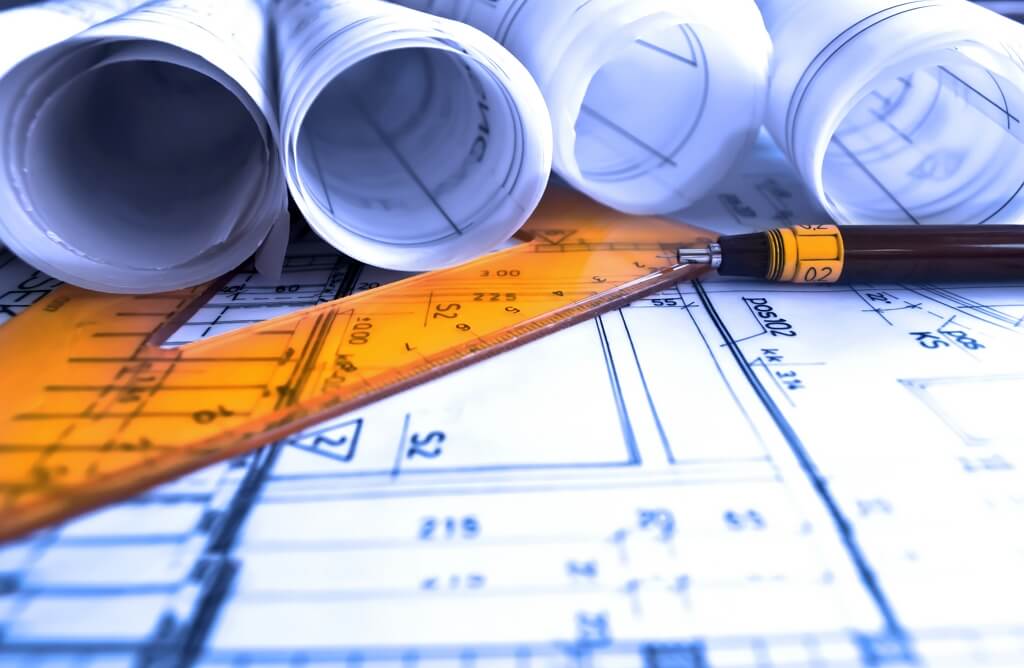
In the scenic landscapes of Sussex, where traditional architecture seamlessly blends with contemporary designs, loft conversions have become a sought-after solution for homeowners aiming to optimize their living spaces. Central to every successful loft conversion is the meticulous structural calculations and drawings that lay the groundwork for the transformation.
Understanding Structural Calculations and Drawings
At the heart of any loft conversion lies the intricate process of structural calculations and drawings. These are not mere sketches or rough estimates but are detailed representations and computations that ensure the safety, stability, and longevity of the conversion.
- Structural Calculations: These are mathematical computations that determine the load-bearing capacities, stress points, and reinforcements needed for the loft. They consider the weight of new materials, the purpose of the converted space, and the house’s existing structure.
- Structural Drawings: These are detailed visual representations, often including loft conversion drawings and loft conversion detail drawings, that provide a blueprint for the construction process. They depict the placement of beams, joists, and other structural elements.
The Significance of Loft Conversions
Converting a loft entails significant structural modifications. The primary challenge is ensuring the house can support the additional weight of the new floor or dormer. This is where structural calculations and drawings play a pivotal role, offering a roadmap for the necessary reinforcements and modifications.
Structural Requirements for Loft Conversions
Before embarking on a loft conversion journey, it’s crucial to understand the structural prerequisites:
- Existing Loft Structure: Before any conversion can commence, a thorough examination of the current loft structure is essential. This assessment determines the necessary modifications to make the loft suitable for conversion.
- Weight Considerations: The primary aspect of structural calculations revolves around whether the existing loft floor can bear the intended use’s weight. This might necessitate the inclusion of beams or steelwork for added support.
- Terraced Property Considerations: For terraced properties, the new supporting beams are typically placed from one party wall to another. This requires serving building notices to neighbors and obtaining a party wall agreement.
- Existing Joists and Lintels: These elements need to be evaluated to determine if they can support the added weight of the loft conversion.
- Comprehensive Structural Calculations: These calculations encompass beams, joists, posts, and rafters, ensuring the loft conversion adheres to all building regulations. Several companies, including Sussex Structural Engineers, specialize in providing these calculations, often accompanied by detailed drawings and even 3D visuals.
The Expertise of a Local Structural Designer
A local structural designer, like Sussex Structural Engineers, is instrumental in navigating the complexities of loft conversions. Their expertise ensures that the structural drawings and calculations align with local building regulations, ensuring safety and compliance.
Modern Technology in Loft Conversions
With advancements in technology, tools like 3D modeling software have revolutionized the way loft conversion drawings are conceptualized. These tools enable architects and structural engineers to visualize the final outcome, facilitating real-time modifications and ensuring the design is both visually appealing and structurally robust.
Roof Types and Their Implications
The type of roof a property has can significantly influence the loft conversion process:
- Rafter and Purlin Roofs: Common in older houses, these roofs, characterized by their steep pitch, are ideal for loft conversions. The ample space between timbers and the significant headroom make them perfect for transformation.
- Trussed Rafter Roofs: Found in houses built between the early 1960s to mid-1970s, these roofs, with their shallow pitch, can pose challenges for loft conversions, primarily due to limited headroom.
- RIR (Room in Roof Trusses): A modern trend, these structures are designed specifically for loft conversions, making the process straightforward.
Loft Conversion Cost Implications and Planning
A loft conversion cost calculator can be a valuable tool for homeowners to estimate the financial implications of their project. By inputting details like the size of the space, desired features, and structural modifications, one can get a ballpark figure of the expenses.
The Importance of a Structural Engineer Report
A structural engineer report is a comprehensive document that assesses the property’s structural integrity. Before starting a loft conversion, obtaining this structural report is crucial. It offers insights into potential challenges and provides recommendations for ensuring the conversion’s success.
The Importance of Expertise
Given the intricacies involved, it’s paramount to engage experts for drafting loft conversion plans. This not only ensures compliance with all regulations but also expedites the approval process, eliminating unnecessary delays.
Sussex Structural Engineers: Your Trusted Partner
At Sussex Structural Engineers, we specialize in loft conversion drawings, calculations, and comprehensive structural reports. Our team ensures that structural regulations are completed within 10 business days. If you require a builder, our trusted contractors are ready to assist. Every project we undertake is backed by indemnity insurance. Connect with the SSE team for a free quote today.
In conclusion, while loft conversions offer a fantastic opportunity to enhance living spaces, their success hinges on accurate structural calculations and drawings. With Sussex Structural Engineers by your side, you’re assured of a loft conversion that’s not only aesthetically pleasing but also structurally sound.
