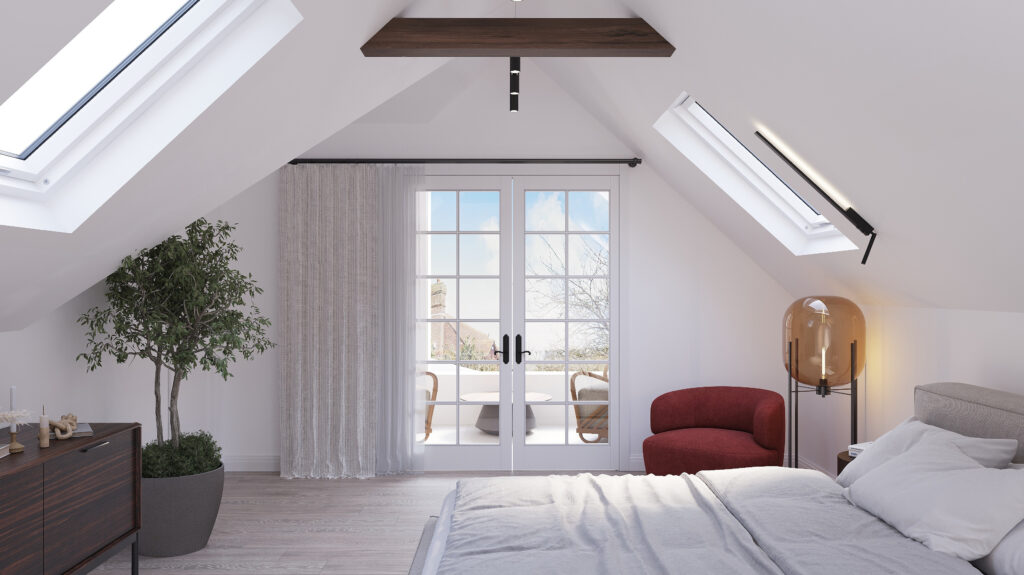Congratulations on the successful initiation of your loft conversion! With your architectural planning complete, you are likely excited about the transformation to come. Undoubtedly, loft conversions are a fantastic way to add value and beauty to your home. However, beyond the visible changes, there are vital invisible components at play. The magic behind successful loft conversions lies in meticulous structural calculations and strict adherence to building regulations. In this article, we will shed light on these key components, offer advice on selecting the right structural engineer, and provide a sneak peek into the loft conversion journey with experts like Sussex Structural Engineers.
Deciphering Structural Calculations: The Hidden Pillars of Your Loft Conversion
Structural calculations can be considered the silent, sturdy backbone of your loft conversion project. These are detailed documents that specify the construction materials, load-bearing limits, and dimensions necessary for the safety of your loft conversion. They guarantee that your new space will safely bear its weight, including additional loads such as furniture, occupants, and external pressures like wind and snow.
As an award-winning company, Sussex Structural Engineers, we offer specialised services in this area. Our expert approach ensures the optimal blend of safety and cost-effectiveness. For instance, choosing timber frames over steel could save approximately 8% of total construction costs. Furthermore, if your goal is long-term cost savings and environmentally friendly options, our expertise will guide you towards sustainable solutions.
These calculations, however, are not a task for the untrained. Expert structural engineers, like our team at Sussex, devote years to specialised training to precisely measure and assess structures. We possess comprehensive knowledge of building physics, material strengths, and structural safety. Without this expertise, loft conversions could be potentially unsafe, not comply with building regulations, and result in higher long-term costs.
Navigating the Maze of Building Regulations
Building regulations are essential for ensuring safety, energy efficiency, and accessibility in construction projects. They encompass crucial areas such as fire safety, insulation, soundproofing, and structural integrity. For loft conversions, these regulations extend to minimum ceiling heights, fire escape routes, sound insulation, and more. Navigating this complex network of rules can be daunting. However, non-compliance can lead to severe penalties and potential redesigns, making expert guidance invaluable.

Choosing the Right Structural Engineer: The Key to Success
Selecting a competent, experienced structural engineer is fundamental for a successful loft conversion. Here are some tips to guide your selection:
Experience matters: Seek engineers with specific experience in loft conversions, as these projects have unique requirements.
Ask for references: Client testimonials provide insights into an engineer’s track record and performance.
Obtain quotes: Request quotes from several engineers to ensure fair pricing. However, remember never to compromise safety and quality for cost.
The Sussex Structural Engineers Experience
Once you’ve chosen Sussex Structural Engineers, we will kick-off the project with an extensive site survey. Following this, we will prepare comprehensive structural calculations and guide you through the building regulations. Our team will collaborate closely with your architect and builder, ensuring your loft conversion is structurally sound and compliant.
Embarking on a loft conversion is an exciting journey. With the right understanding and professional guidance from Sussex Structural Engineers, it can be a rewarding and seamless process. Now, equipped with your newfound knowledge about the importance of structural calculations and building regulations, you are ready to transform your unused loft into a valuable extension of your home. Happy converting!
