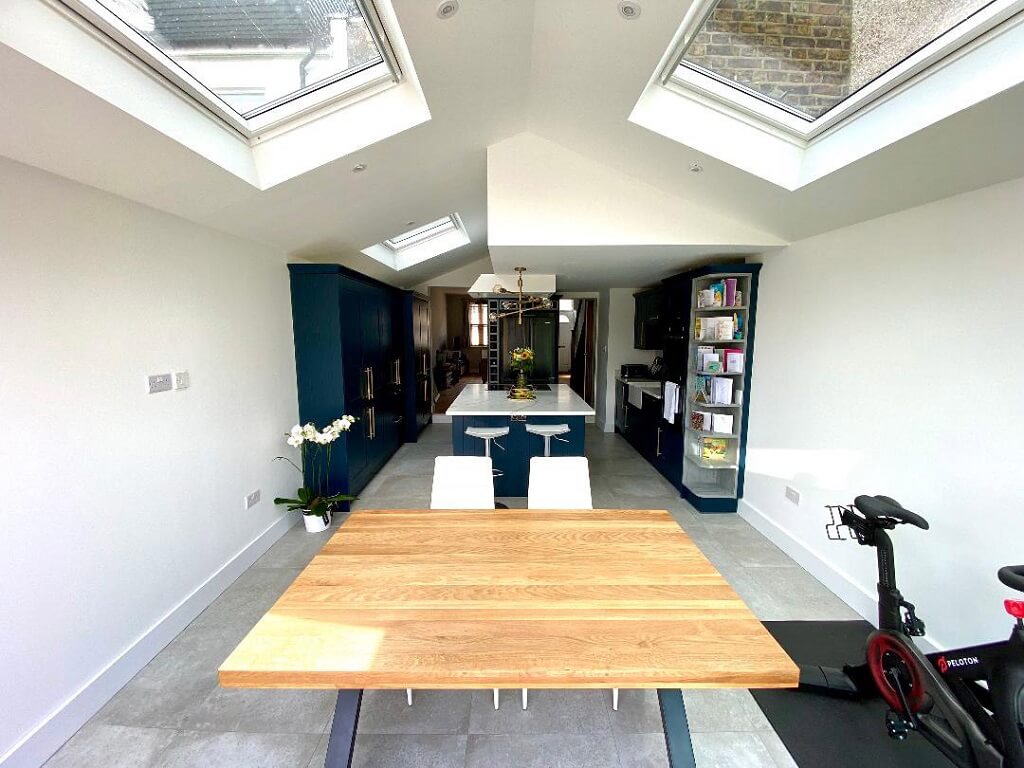
In the heart of the UK, the trend of loft conversions is soaring. However, the success of these transformations hinges on adherence to UK building regulations. These aren’t just bureaucratic checkboxes but vital standards ensuring safety and functionality.
The Importance of UK Building Regulations
Every loft conversion in the UK, irrespective of its scale, must align with UK building regulations. These regulations, often detailed in building regulations documents, are essential to guarantee the safety, health, and well-being of occupants. They encompass everything from structural integrity to fire safety and insulation.
Delving Deep into Loft Conversion Regulations
1. Structural Strength and Stability:
- Flooring Fundamentals: Traditional lofts, originally designed for storage, often lack the structural integrity to support a functional living space. New floor joists, tailored to the loft’s dimensions and anticipated load, become essential. For instance, 47 x 145mm joists might be required to span up to 2.89m, while 72 x 195mm joists could span up to 4.44m.
- Roofing Rigour: The loft’s roofing must be robust, ensuring protection against external elements and pressures.
2. Fire Safety Protocols:
- Window Wisdom: New windows in the loft must be large enough for escape during emergencies, a key aspect of the Building Safety Act. Egress window openings should be at least 450mm x 450mm and at least 0.33m^2 in area.
- Door Dynamics: Fire-resistant doors are non-negotiable, providing a safe exit route during emergencies. These doors should resist heat for at least 20-30 minutes.
- Smoke Alarms: Interconnected smoke alarms across floors are mandatory, ensuring timely alerts in case of fire.
3. Insulation Insights:
- Proper insulation is not just about comfort; it’s about energy efficiency. With up to 25% of a building’s heat potentially lost through the roof, insulation becomes a critical component of loft conversions in the UK. Regulations specify the type and thickness of insulation, ensuring optimal heat retention.
4. Stairs and Accessibility Standards:
- Staircase Specs: Stairs leading to the loft must adhere to specific regulations regarding their width, height, and design. For instance, while there’s no minimum width, a recommended width of at least 750mm ensures comfort and safety.
- Rise and Going: The ‘rise’ and ‘going’ of the stairs, referring to their height and length respectively, have specific measurements to ensure safety.
5. Electrics, Plumbing, and More:
- Electrical Excellence: New electrical installations must be safe and functional, adhering to Part P of the building regulations.
- Plumbing Protocols: If you’re adding a bathroom to your loft, plumbing becomes a focal point. Proper drainage, waste disposal, and ventilation are crucial.
Sussex Structural Engineers: Pioneers in Loft Conversions
Navigating the intricate maze of building regulations can be overwhelming. This is where Sussex Structural Engineers shine. With a rich legacy of expertise in structural calculations and loft conversion intricacies, they ensure that your project is not only compliant but also a masterpiece of design and functionality.
At Sussex Structural Calculations, the commitment is to excellence. With a promise of completing structural calculations and building regulations within 10 business days, they redefine efficiency. Moreover, their trusted contractors ensure impeccable execution, backed by indemnity insurance. Reach out to the SSE team today, and transform your loft conversion dream into a tangible reality.
Loft Conversion Ideas: Merging Functionality with Aesthetics
While regulations are the backbone, the soul of a loft conversion lies in its design. Whether it’s a tranquil reading alcove, a vibrant playroom, or a sleek home office, the possibilities are endless. Collaborating with seasoned experts, like Sussex Structural Engineers, can seamlessly blend regulatory compliance with design aspirations.
Final Thoughts
A loft conversion is more than just added space; it’s a testament to a homeowner’s vision and aspirations. While the journey is dotted with regulatory checkpoints, with the right partners like Sussex Structural Engineers, it becomes a voyage of discovery, innovation, and fulfillment. Embrace the loft conversion challenge, armed with knowledge and expert support, and watch your home transform, one beam at a time.
If you have any uncertainties or questions regarding the applicability of building regulations to your loft conversion, don’t hesitate to consult your local building control team for guidance and clarification. Their expertise can ensure that your project proceeds smoothly while remaining compliant with the necessary regulations.
