A rear extension idea is a popular way to add valuable square footage to your home. Whether you’re dreaming of a larger kitchen, a spacious dining area, or a cozy home office, a rear extension can transform your living space, offering both functionality and style.
Here are some rear extension ideas to inspire your project:
Kitchen Extensions
Chef’s Kitchen
- Expand your kitchen to include professional-grade appliances, a large central island, and plenty of counter space for cooking and prepping. Consider incorporating a walk-in pantry to maximize storage.
Bi-Folding Doors to the Garden
- Incorporate bi-folding or sliding doors to open the kitchen directly onto the garden or patio, bringing the outdoors in and creating a perfect space for entertaining.
Breakfast Bar or Island
- Add a breakfast bar or a large central island with seating for a casual dining experience, or to provide additional preparation space.
Integrated Dining
- Design a seamless flow between your kitchen and dining area, thereby creating a multifunctional space that is ideal for both cooking and entertaining.
Our Project Case: Rear Extension in Sutton
We completed a successful rear extension project in Sutton. The client wanted to create a larger, more functional kitchen-diner. Our team worked closely with the client to design and engineer a extension that met their specific needs.
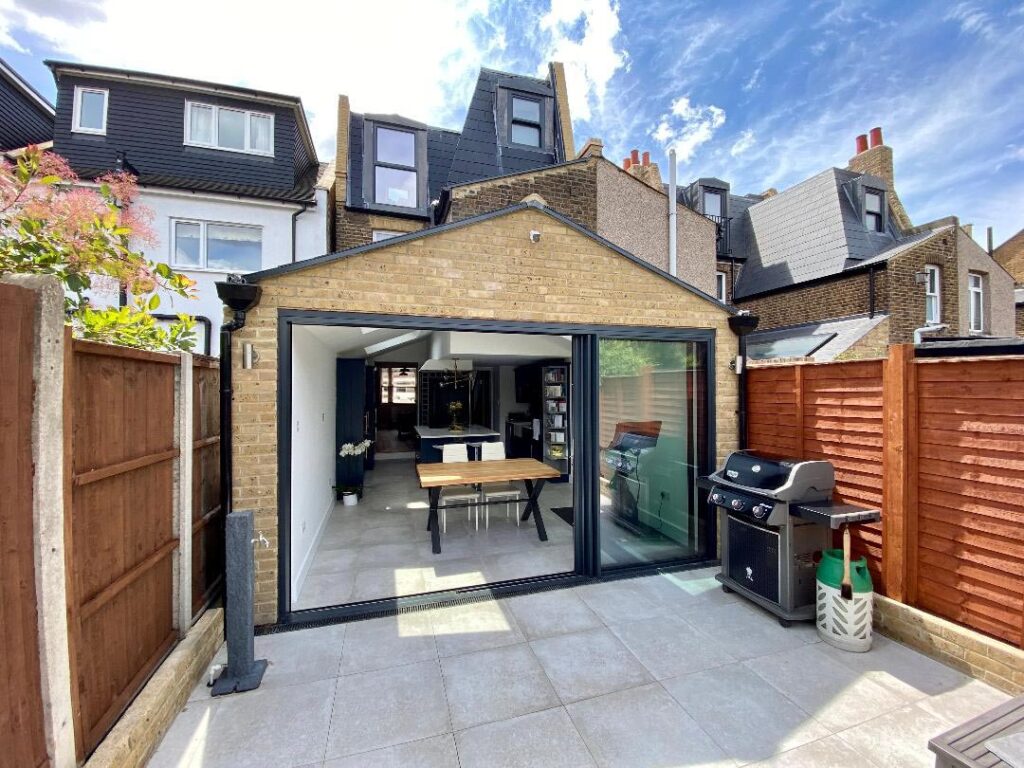
Key features of the project included:
- Open-plan design
- Large windows and skylights
- Custom cabinetry
The client was thrilled with the results of the project, and we are proud to have played a role in transforming their home.
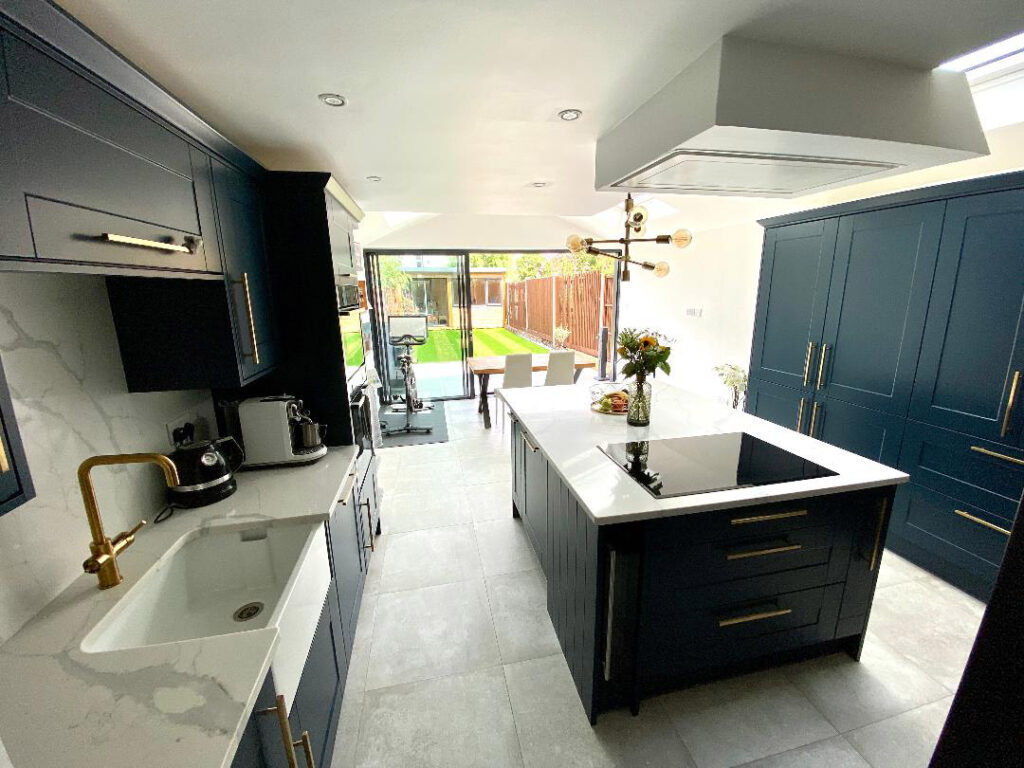
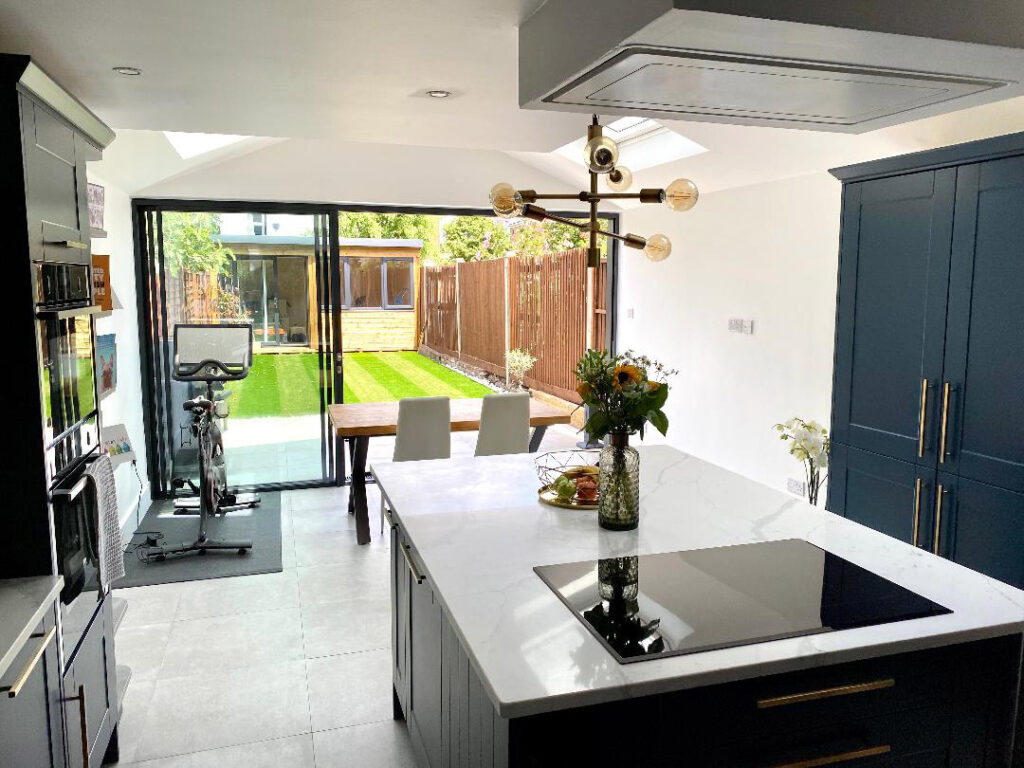
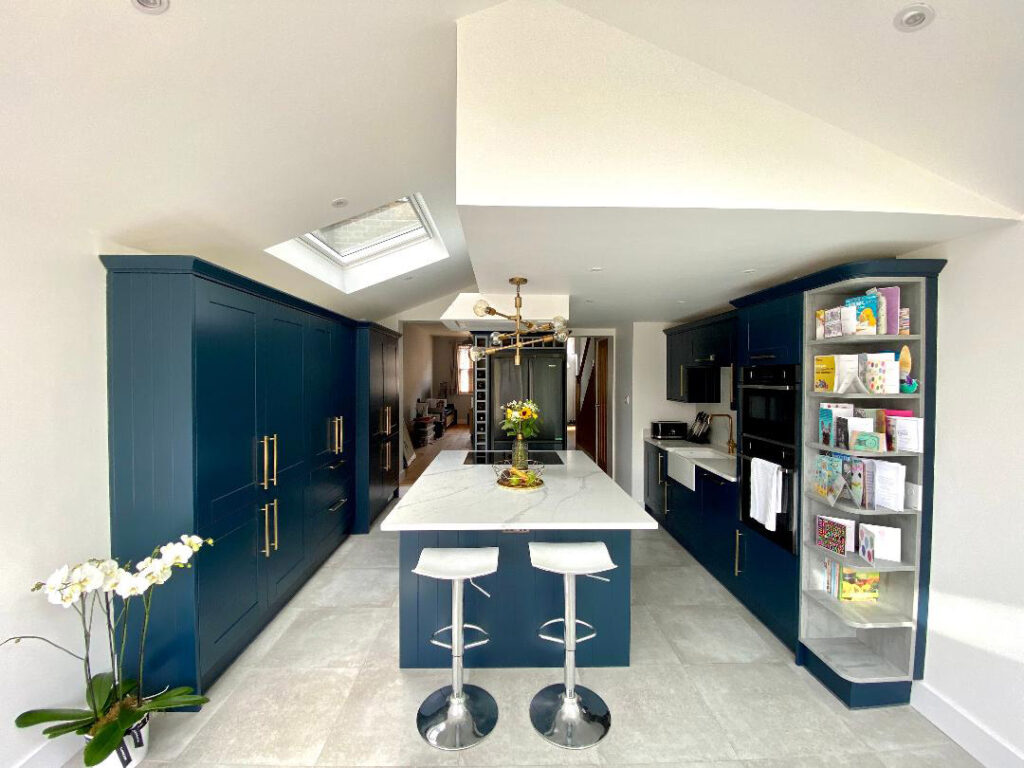
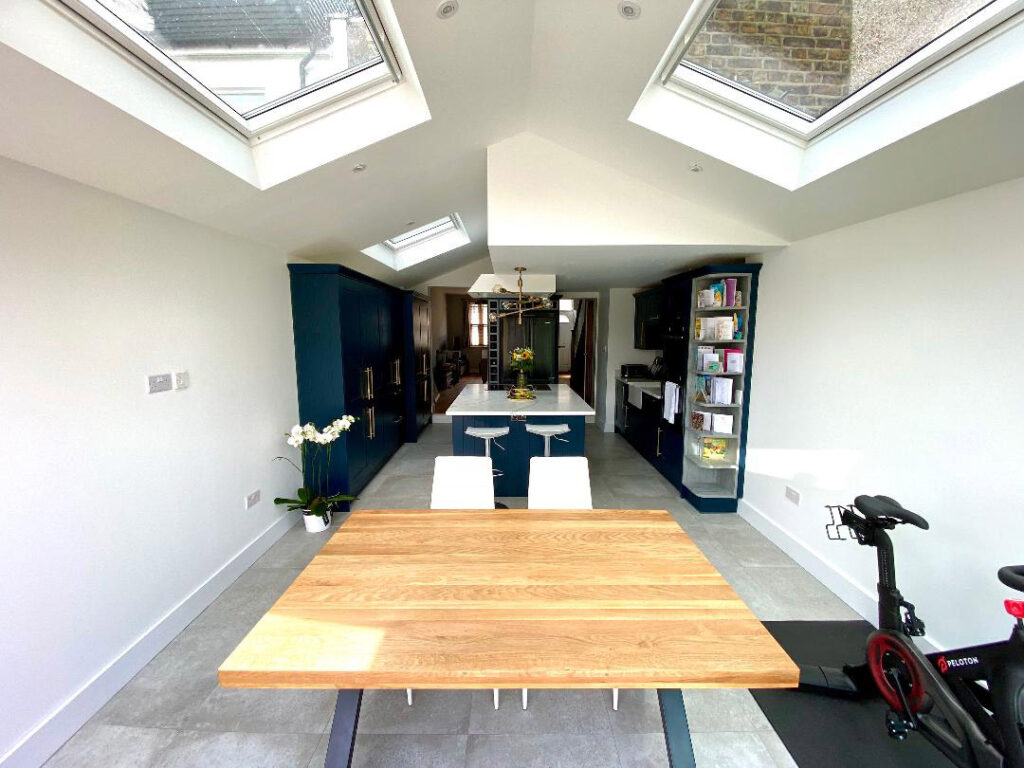
Living Room Extensions
Indoor-Outdoor Living
- Consider incorporating a living room extension with a retractable glass wall that opens up to the garden, creating an indoor-outdoor living experience.
Fireplace Feature
- Add a focal point such as a modern fireplace or wood stove to make the living area more cozy and inviting.
Lounge and Bar Area
- Create a separate lounge area with a mini bar for a stylish and relaxed space for socializing with family and friends.
Sculptural Design Elements
- Use unique architectural details, such as curved walls or a slanted roof, to add character and sophistication to your extended living space.
Bedroom Extensions
Master Suite Retreat
- Consider expanding your master bedroom into a spacious retreat with a private lounge area or a balcony overlooking your garden.
Vaulted Ceilings
- Increase the sense of space and grandeur by adding vaulted or cathedral ceilings, creating an airy and luxurious atmosphere.
Home Office Corner
- Add a small, private home office area within your bedroom extension for those who work from home, keeping your workspace separate but still part of your personal space.
Walk-In Closet
- Extend your bedroom to include a walk-in closet or dressing area, with custom storage solutions to organize your wardrobe in style.
Multi-Functional Spaces
Home Gym
- Create a dedicated home gym within your rear extension, with floor-to-ceiling windows for natural light and a view of your garden to keep you motivated.
Home Office or Study
- Design a quiet, productive space for remote work, complete with built-in desks, shelving, and soundproofing.
Bar Area or Entertainment Zone
- Create a designated entertainment area with a wet bar, a wine fridge, and plenty of seating for movie nights, game nights, or gatherings.
Yoga Studio
- Consider building a peaceful yoga or meditation room, designed with calming colors and natural materials to create a serene environment.
Design Considerations for Your Rear Extension
- Maximizing Natural Light
- Use large windows, sliding doors, and skylights to bring in as much natural light as possible, making the space feel open and airy. Consider a roof lantern or glass ceiling to create a bright focal point.
- Energy Efficiency
- Choose energy-efficient materials, insulation, and appliances. Install underfloor heating or consider solar panels to make your extension environmentally friendly and cost-efficient.
- Storage Solutions
- Incorporate clever storage designs, such as built-in shelving, storage under benches, or overhead cabinets, to keep your space organized and functional without compromising on style.
- Ventilation
- Ensure adequate ventilation by incorporating adjustable windows or air circulation systems to maintain a fresh, healthy environment, especially if your extension is more enclosed.
- Building Regulations & Permissions
- Be sure to adhere to local building regulations and planning permissions. Work with professionals who understand the legalities of your area to ensure your extension is compliant.
Start Your Rear Extension Project Today
Whether you’re looking to expand your kitchen, add a cozy home office, or create a larger living area, we can help bring your vision to life. Our team of professionals is here to guide you through the entire process, from design to completion, ensuring your new space is both functional and beautiful.
Contact us today to discuss your rear extension ideas, and let’s create the perfect space tailored to your needs.