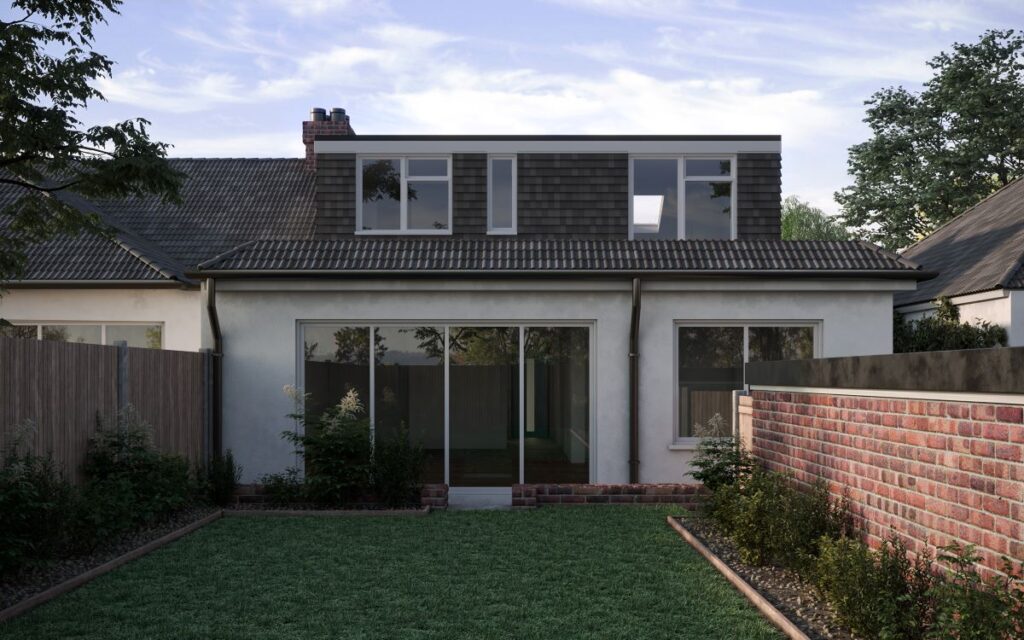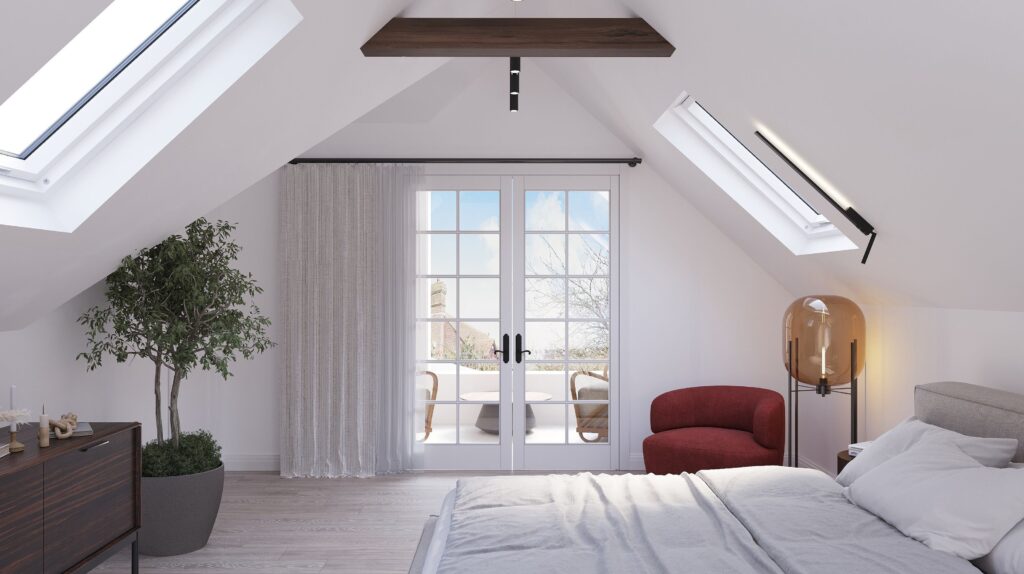Thinking of adding some extra living space without the hassle and expense of moving? Then a semi-detached dormer loft conversion could be the perfect solution for your home in the UK.
Dormer conversions are a popular choice for semi-detached properties, offering a good balance of affordability and usable space. This guide will equip you with all the information you need to embark on your loft conversion journey.
Benefits of Semi-Detached Dormer Conversions
- Cost-Effective: Dormer loft conversions are cheaper than hip-to-gable conversions because of fewer structural changes.
- Increased Headroom: Dormers create additional vertical space, making the converted loft feel more open and airy.
- Suitable for Most Semi-Detached Properties: Dormers work well with the existing roofline of most semi-detached houses.
- Planning Permission Friendly: In many cases, semi-detached dormer loft conversions fall under permitted development. Meaning you might not need full planning permission (check the section below for details).
Types of Dormer Conversions
- Rear Dormer: This is the most common type for semi-detached houses. It extends the rear roof slope upwards, creating a vertical wall with a window.
- Velux Dormer: This features one or more roof windows (Velux being a popular brand) that protrude from the existing roof slope. It’s a space-saving option but may have limitations on headroom.
- Combination Dormer: This combines a rear dormer with additional dormers on other sides, maximizing space and light.
Planning Permission and Building Regulations
The good news is that dormer loft conversions often fall under permitted development (PD) rights in the UK. This means you might not need full planning permission, but there are limitations:
- The additional roof space cannot exceed 50 cubic metres.
- The regulations do not allow dormers on the front elevation facing the street.
- Materials should be similar to the existing property.
- Side-facing dormers may require obscured or frosted glass for privacy reasons.
Check your local council’s planning portal for guidelines and to confirm if PD applies to your semi-detached dormer project. Even with PD, you’ll likely need Building Regulation approval, which ensures your conversion meets safety and energy efficiency standards.

The Costs for Your Dormer Conversion
The cost of a semi-detached dormer loft conversion varies based on size, complexity, materials, and labor rates. Here’s a rough estimate:
- Small rear dormer: £15,000 – £25,000
- Larger dormer with additional features: £25,000 – £40,000+
Remember, this is just a ballpark figure. Always get quotes from reputable builders to get a more accurate estimate for your specific loft conversion project.
Key Considerations: Stairs, Storage, and Utilities
- Stairs: Consider the type of staircase for loft access. Consider spiral staircases for space-saving, but prioritize comfort and ease of use, especially if mobility is a concern.
- Storage: Don’t forget to incorporate storage solutions into your loft design. Built-in wardrobes or eaves storage can maximize usable space in your semi-detached extension.
- Electrics and Plumbing: Extending electrical wiring and plumbing to the loft may be necessary, increasing your conversion costs.
- Ventilation and Insulation: Proper ventilation is crucial to prevent condensation and mould. Ensure your loft conversion meets insulation standards for good thermal performance in your semi-detached home.
Carefully consider these factors and plan your semi-detached dormer loft conversion meticulously to add valuable living space and enhance your home.
Schedule a Free Consultation Today
Ready to transform your home with a semi-detached dormer loft conversion? Sussex Structural Engineers can assist you. Discuss your project requirements and explore exciting possibilities for your semi-detached home with our specialized team. We design and execute bespoke loft conversions that enhance living space and add value to your property.
