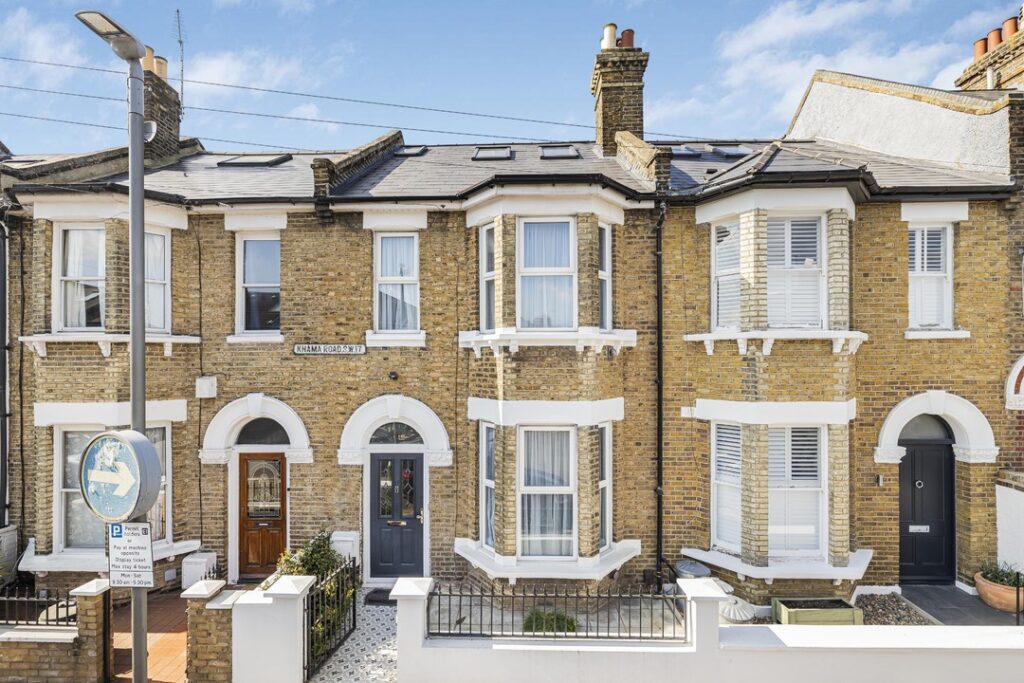Terraced houses offer a charming and convenient living space, but sometimes, you crave a little more room. A loft conversion can be the perfect solution, adding valuable square footage without the upheaval of moving.
This fantastic addition unlocks hidden space, perfect for a home office, guest room, or even a luxurious master suite. This comprehensive guide explores everything you need to know about converting your terraced house.
Party Wall Matters
Sharing a wall with your neighbors means navigating party wall agreements. These legal documents ensure clear communication and shared responsibility during construction. A surveyor can help you navigate this process smoothly.
Why are party wall agreements important?
- Party wall agreements are legally binding documents that outline the rights and responsibilities of both parties when carrying out construction work on a shared wall.
- They help prevent disputes and ensure clear communication throughout the project, minimizing potential conflicts and delays.
The agreements typically specify:
- The scope of the work being done
- Access arrangements for the builder
- Working hours and noise restrictions
- Responsibilities for potential damage
- Cost-sharing for repairs or maintenance
Who needs a party wall agreement?
- In England and Wales, the Party Wall etc. Act 1996 makes it mandatory to serve a party wall notice to your neighbors before carrying out certain building works near or on a party wall.
This applies to projects like:
- Extensions
- Loft conversions
- Underpinning
- Excavations near the foundation
- Removing or altering chimneys
- Different rules apply in Scotland and Northern Ireland.
Reach out to Sussex Structural Engineers today for a free consultation!
Loft Conversion Options for Your Terraced Abode
- Dormer Conversion: This popular choice extends the roof slope, adding headroom and floor space.
- Rooflight Conversion (Velux): A budget-friendly option that uses roof windows to bring in light and create space.
- Mansard Conversion: This dramatic transformation involves raising the entire roof line for a whole new floor. It provides the most space but comes with the highest cost.
Understanding the Costs
The cost of your terraced house loft conversion depends on the project’s size and complexity, chosen materials, and required structural changes. Here’s a rough estimate:
- Velux Conversion: £8,000 – £15,000
- Dormer Conversion: £25,000 – £45,000
- Mansard Conversion: £40,000 – £70,000
Additional considerations:
- Lowering the Floor Below: This can create more headroom in the loft but adds an extra cost of £3,000 – £5,000.
- Raising the Roof: A major project significantly increasing the cost by £10,000 or more.
Explore projects from Sussex Structural Engineers for inspiration.
Small Terraced House Loft Conversion Stairs
In a small terraced house, every square foot matters, especially for a loft conversion. Standard straight-run stairs can take up valuable space, making it hard to maximize your new room. This is where space-saving stairs come in, offering clever solutions to maximize the usable area in your loft.
Here’s a deeper dive into space-saving stair options for your small terraced house loft conversion:
Types of Space-Saving Stairs:
- Spiral Stairs:
- These iconic circular staircases wind upwards in a loop, offering a compact footprint with minimal floor space.
- They can be a stylish, modern addition to your home but may not suit everyone, especially those with mobility limitations.
- Consider the size of the spiral and the number of treads to ensure comfortable and safe use.
- Folding Stairs:
- These ingenious stairs fold down from the ceiling or wall when needed, providing access to the loft while disappearing completely when not in use.
- They are a great option for maximizing floor space and maintaining a clean, uncluttered look.
- Ensure the folding mechanism is sturdy and easy to operate. And choose a model with sufficient headroom when fully extended.
- Space-Saver Stairs:
- These stairs are designed with a smaller tread depth and steeper rise compared to traditional stairs.
- This allows for a narrower footprint while maintaining functionality.
- While they save space, they can be slightly more challenging to navigate, especially for young children or older adults.
- Alternating Tread Stairs:
- Also known as “monkey stairs” or “ship’s stairs,” these stairs feature treads that alternate left and right, creating a more compact design.
- They are ideal for tight landings and offer a unique, space-efficient solution.
- However, they require more attention and caution when using due to the alternating tread pattern.
Frequently Asked Questions
Do I need planning permission?
While permitted development rights may apply, always check with your local authority to ensure compliance and avoid delays or issues.
How long does a loft conversion usually take?
The timeframe can vary depending on the project’s complexity, but typically ranges from 8 to 16 weeks.
What are the key stages of a loft conversion project?
The process typically involves initial planning, obtaining necessary permits, structural work, insulation and soundproofing, installing windows and electrics, finishing touches, and final inspections.
The Role of Structural Engineers in Loft Conversions
Structural engineers play a vital role in loft conversions, ensuring both beauty and safety. Sussex Structural Engineers, experts in this field, ensure proper weight distribution and support for your conversion’s longevity.
Sussex Structural Engineers will handle your structural calculations and building regulations within 10 business days. Need a builder? We have trusted contractors. Plus, all our work is insured.
Get a Free Loft Conversion Quote!
