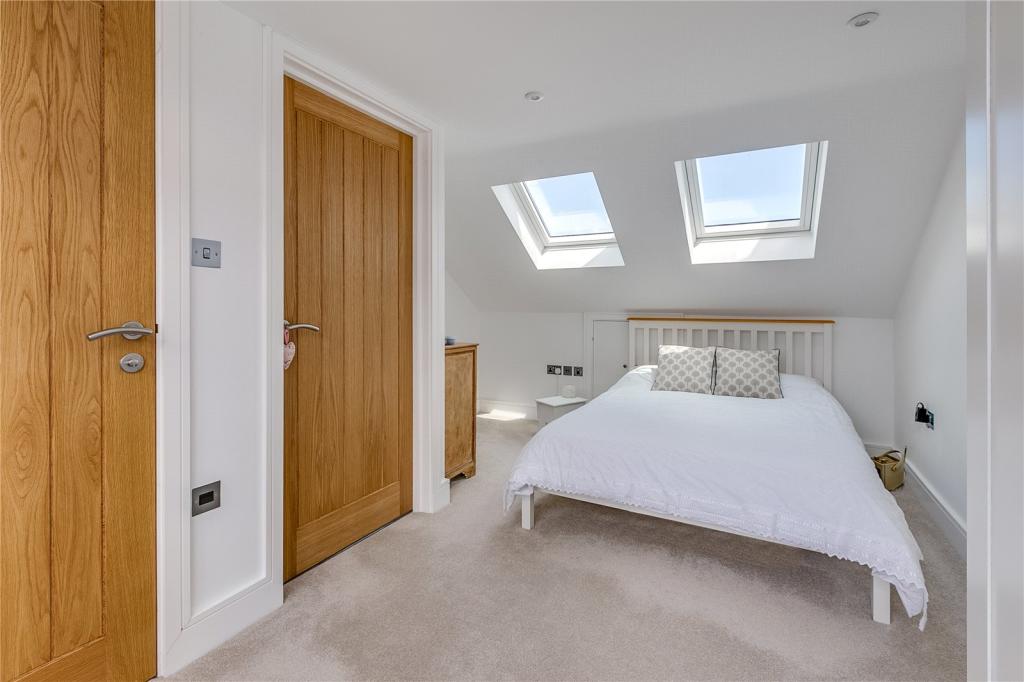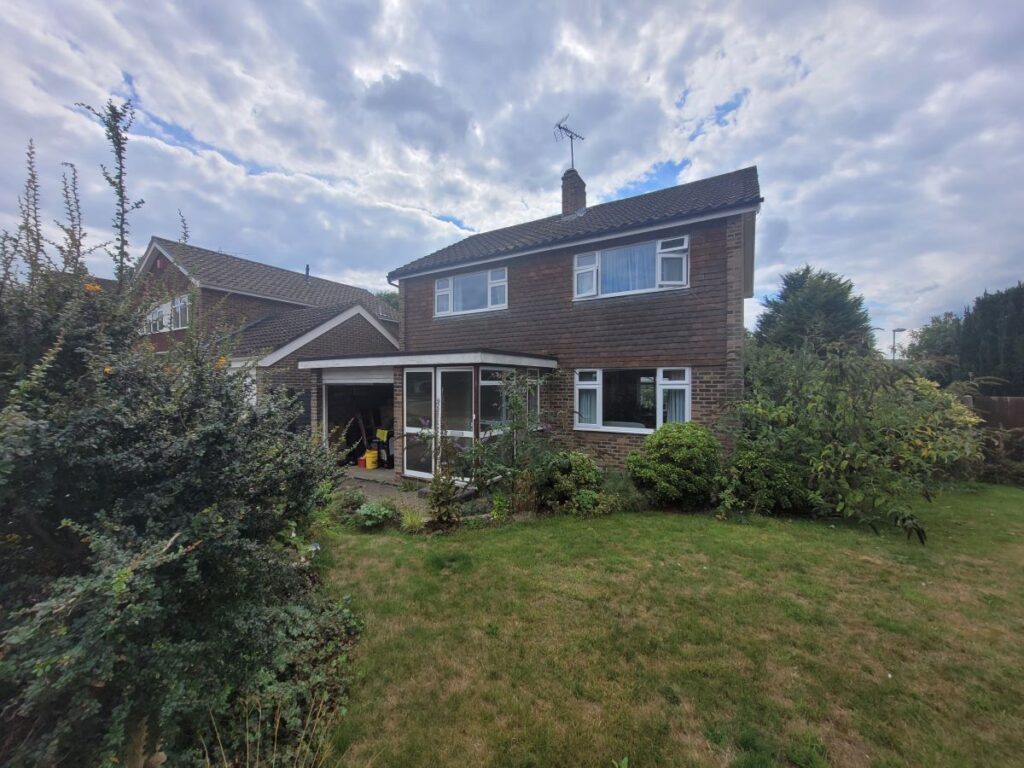Avoid Costly Mistakes: Ensure Your Structural Project is Safe and Compliant
Planning structural alterations to your Sussex property? Whether it’s a home extension, loft conversion, or simply removing a wall, understanding Building Regulations and securing necessary Building Control approvals is crucial.
This homeowner’s guide explains when you need Building Control approvals for structural changes in Sussex, helping you navigate the process and ensure your project’s safety and legality.
What is Building Control?
Building Control in Sussex is a system designed to ensure that building work meets minimum standards for safety, health, accessibility, and energy efficiency.
In England and Wales, these standards are set out in the Building Regulations. Local authorities (like your council in Sussex) are responsible for enforcing these regulations, ensuring building regulation compliance for all construction projects.
When Do You Need Building Control Approval for Structural Changes in Sussex?
Generally, Building Control approvals are required for most structural alterations, including but not limited to:
- Removing or altering load-bearing walls: This includes any wall that supports the weight of the building above. This is a common project requiring structural calculations and building regulations approval.
- Creating new openings in load-bearing walls: For example, installing a new doorway or window. This requires structural engineers to assess the impact on the building.
- Installing steel beams or columns: These are often used to support structural openings and require structural beam calculations.
- Altering or replacing roof structures: Including roof truss calculations or rafters.
- Underpinning foundations: Strengthening or stabilizing existing foundations. This is a complex process always requiring building control.
- Converting a loft or basement: These often involve significant structural changes and require loft conversion building regulations or basement conversion building regulations.
- Building extensions: Any home extension that affects the structural integrity of the existing building will need building control approval. This could be a single-storey extension or a double-storey extension.

Specific Examples in Sussex
Sussex, with its varied housing stock including many older properties, often requires careful consideration of structural changes. For example:
- Victorian Terraces in Sussex: Removing chimney breasts in these properties often requires careful structural calculations and support to ensure the stability of the remaining chimney stack and surrounding walls. Building Control will be essential.
- Coastal Properties in Sussex: Properties near the coast may be subject to specific considerations regarding wind loading and ground conditions, impacting foundation design and requiring scrutiny from Building Control.
Why are Building Regulations Important for Structural Work?
Structural alterations directly impact the stability and safety of a building. Building Control approval ensures that:
- The proposed changes won’t compromise the building’s structural integrity.
- The work is carried out to a safe standard, complying with building regulations.
- The building complies with current regulations regarding fire safety, accessibility, and other essential aspects of building control.
When Might Building Control Not Be Required?
Minor alterations that do not affect the structural integrity of the building generally don’t require Building Control approval. Examples might include:
- Replacing kitchen units or bathroom fixtures.
- Minor repairs to non-structural elements.
- Internal plastering or decorating.
However, it’s always best to check with your local council’s Building Control department in Sussex if you are unsure.
How to Obtain Building Control Approval in Sussex
There are two main routes to obtaining Building Control approval in Sussex:
- Full Plans Submission: You submit detailed plans and specifications to your local council before starting work. This allows them to check the design and ensure it complies with building regulations.
- Building Notice: You notify the council of your intention to carry out work without submitting full plans. Building Control inspectors will then visit the site at various stages to check compliance.
Why a Structural Engineer is Your Best Investment
Engaging a qualified structural engineer in Sussex is highly recommended for any structural alterations. A structural engineer can:
- Carry out necessary structural calculations and design appropriate structural solutions.
- Prepare detailed drawings and specifications for Building Control submission.
- Oversee the work to ensure it is carried out correctly and meets building regulations.
Consequences of Not Obtaining Approval:
Carrying out structural work without Building Control approval can lead to serious consequences, including:
- Enforcement action from the local council: This could require you to rectify the work or even demolish it.
- Difficulty selling your property: Lack of Building Regulations sign-off can create legal issues during the conveyancing process.
- Safety risks: Unsafe structural alterations can put occupants at risk.
Don’t Risk Your Structural Project
By working with Sussex Structural Engineers, you gain the peace of mind knowing your project meets the required standards without breaking the bank.
As local Sussex structural engineers, we understand the specific regulations and challenges of the area, allowing us to provide efficient and cost-effective solutions. We proudly serve not only Sussex but also many surrounding areas.
Schedule a Call – Your Local Sussex Structural Experts
Our expert team offers precise structural calculations and professional advice at competitive rates.
Phone number

