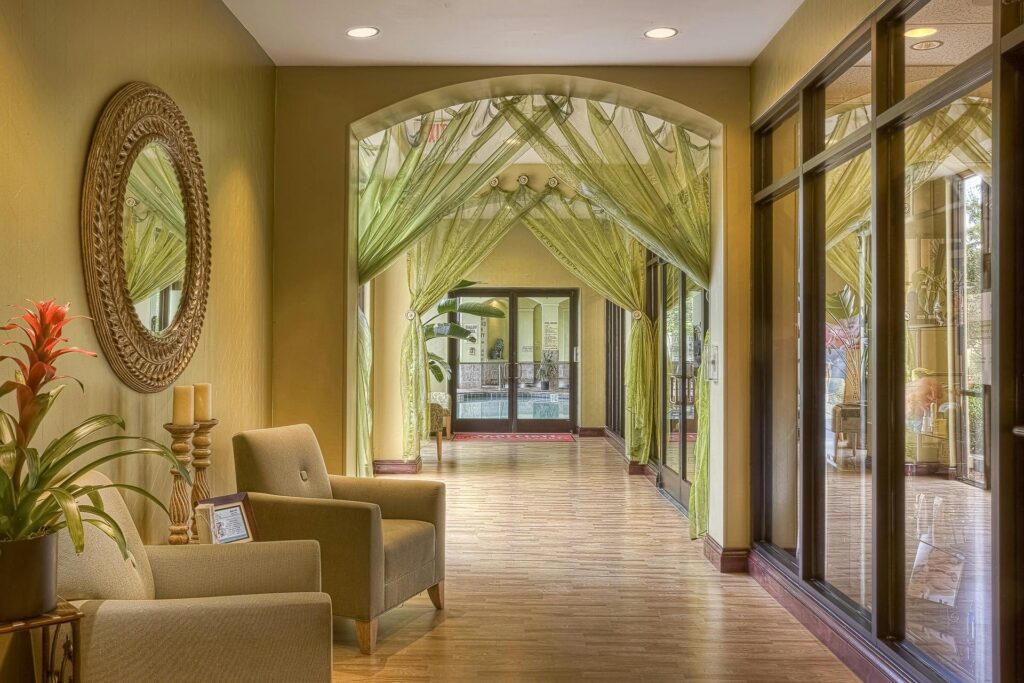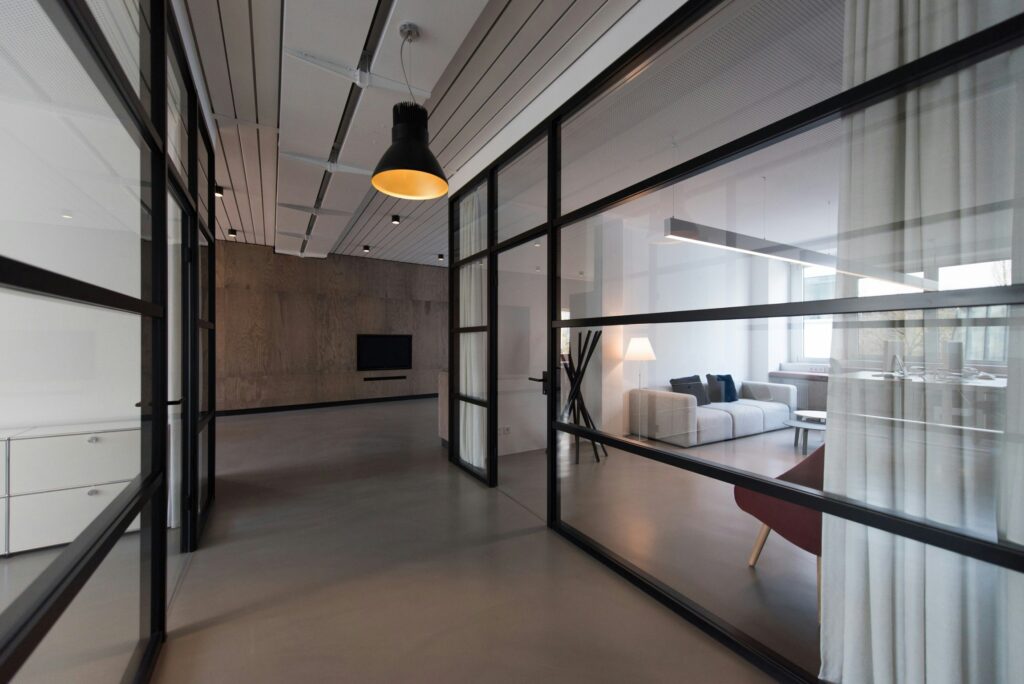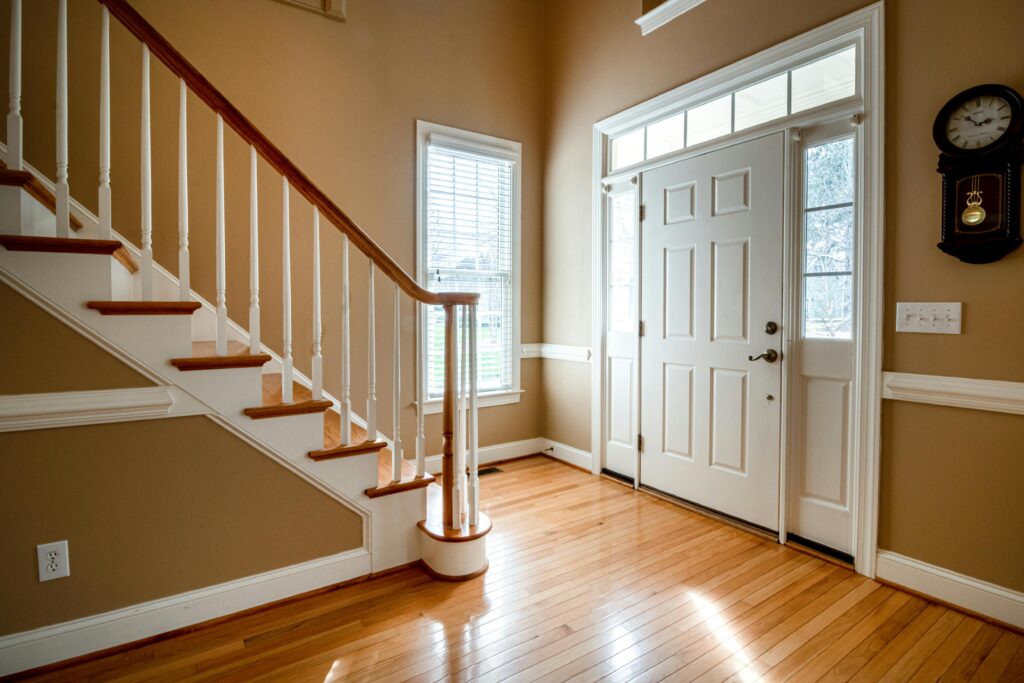Hallways are often overlooked during home renovations, yet they serve as the arteries of your home, connecting spaces and creating flow. By implementing thoughtful hallway ideas, you can maximize functionality and aesthetic appeal while addressing structural considerations with the help of expert engineers.
Why Hallways Matter
Hallways aren’t just transitional spaces—they shape how we move through our homes. A well-designed hallway can make a home feel more spacious, organized, and inviting. Whether you’re expanding your property, renovating an older home, or creating a new build, the design of your hallway should be a key consideration.
Rethinking Hallway Purpose
Hallways don’t have to be just passageways. With smart hallway ideas, they can serve multiple purposes:
- Storage Hubs: Recessed shelving, built-in cabinets, or under-stair storage can declutter your home.
- Mini Galleries: Displaying artwork or family photos can make the space inviting.
- Home Offices or Reading Nooks: Wider hallways can accommodate a small desk or cozy seating area.
- Play Zones: Transform part of a hallway into a compact play area for children with built-in toy storage.
- Workout Corners: Add a yoga mat station or resistance bands to make the hallway a quick fitness zone.
Key Structural Considerations
When transforming hallways, it’s essential to factor in structural integrity. Here are some aspects to consider:
- Wall Modifications: Expanding or creating alcoves for storage might involve altering load-bearing walls. Professional engineering advice is critical to ensure safety.
- Lighting Installations: Adding recessed or track lighting often requires checking ceiling structures to support fixtures.
- Flooring: Hallways endure high foot traffic, so durable materials like hardwood, tiles, or engineered flooring are ideal. Ensure the subfloor is in good condition to avoid uneven surfaces.

Hallway Ideas for Functional Design
- Integrated Storage: Utilize vertical space with built-in cabinets or wall-mounted hooks for coats, bags, and shoes.
- Smart Lighting: Install motion-sensor lights to enhance energy efficiency and convenience.
- Seating Solutions: Add a bench with hidden storage for shoes and other essentials.
- Open Plan Integration: Merge hallways with living areas for a more cohesive and airy feel, ensuring proper load distribution during modifications.
- Multi-Purpose Zones: Turn wider hallways into functional areas like mudrooms or compact libraries.
- Pet Spaces: Create a designated nook for pet beds, bowls, and storage for their essentials.
Eco-Friendly Enhancements
Sustainability is a growing priority in modern design. Incorporate reclaimed materials for flooring or furniture and opt for LED lighting to reduce energy consumption. Structural engineers can also assist in integrating features like solar tube lighting for natural illumination.

Bringing Your Hallway Ideas to Life
Our team excels in structural assessments, innovative designs, and practical implementations tailored to your specific needs. No matter the scope of your project, we ensure every detail aligns with your vision and enhances the functionality and beauty of your home.
Ready to take the first step? Let’s turn your hallway transformation dreams into reality! Contact Sussex Structural Engineers today, and together we’ll create a space that inspires, impresses and works for you.

