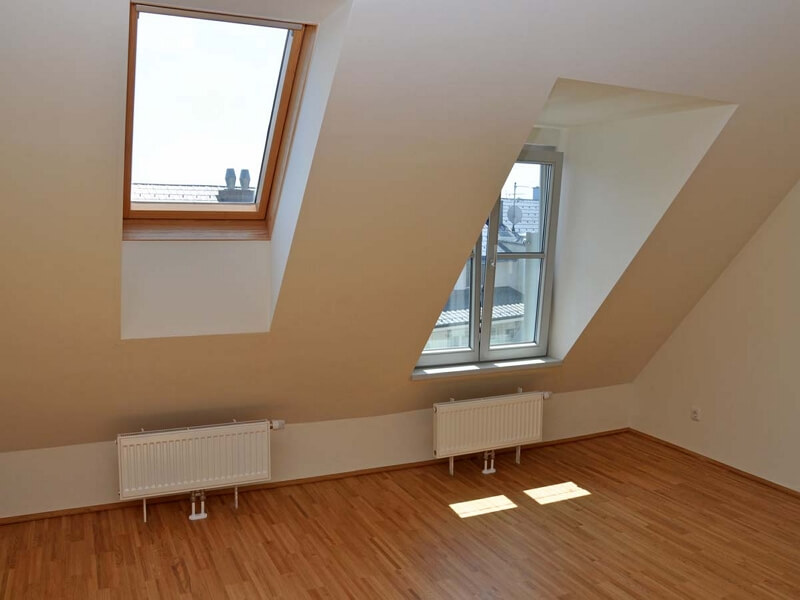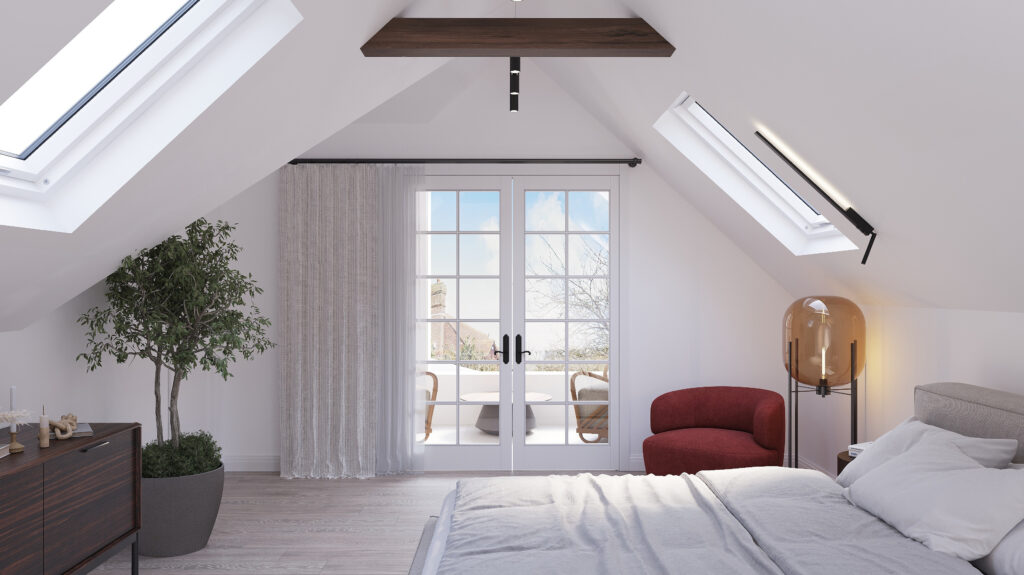
A loft conversion with a low roof height refers to the transformation of an attic space that doesn’t meet the typical height requirements for conversions. These spaces, while challenging, present a unique opportunity for homeowners to maximize their living area.
The Importance of Minimum Height in Loft Conversions
While UK building regulations allow loft conversions with a minimum height of 2.2 metres (around 7.2 feet). Many builders and architects recommend aiming for 2.3 to 2.4 metres (7.5 to 7.9 feet) for better comfort. This extra bit of space makes a difference in how the room feels.
Even if your loft falls short of the recommended height, stay encouraged. Structural modifications might be possible to create a more comfortable space. These options can include lowering the floor in the room below the loft or even raising the roof itself.
Low Roof Loft Conversions Costs
The financial aspect of a loft conversion is often a primary concern for homeowners. While the average cost of a loft conversion in the UK can range from £20,000 to £60,000, several factors can influence this:
Types of Loft Conversions:
- Velux Conversion (Budget-Friendly): This option uses roof windows (the popular Velux brand) to without changing the roof itself. This option is a good choice for those on a tighter budget, typically costing between £8,000 and £15,000. However, it might not work well for very low lofts.
- Dormer Conversion (More Space): This creates a box-shaped extension from the roof slope, giving you more headroom and floor space. Costs vary depending on size and complexity, ranging from £25,000 to £45,000.
- Mansard Conversion (Most Space, Most Cost): This is the most dramatic change, raising the entire roof line to create a whole new floor. It offers the most space but is also the most expensive, costing between £40,000 and £70,000.
Making Up for Low Ceilings:
Lowering the Ceiling Below: Need more headroom in your loft conversion? Lower the ceiling in the room below to create extra space. This adds an additional cost of £3,000 to £5,000.
- Raising the Roof (Costly Option): In some cases, raising the roof itself might be the best solution. This is a major project and can significantly increase the cost. Potentially adding £10,000 or more depending on the size of the loft.
Finishing Touches:
- Finishes and Fittings: The materials you choose for flooring, insulation, windows, and other features will also affect the final cost. High-end finishes will naturally be more expensive than standard options.
Planning and Permissions
While many loft conversions fall under permitted development rights, it’s crucial to check with local authorities. Especially in cases where structural changes are significant, you might need planning permission. Consulting with a loft conversion planner can provide clarity on this front.
Maximizing Space in Low Ceiling Lofts
For homeowners keen on a low ceiling small loft conversion, innovative design solutions can help maximize the space:
- Built-in Storage: Custom cabinetry and under-eave storage can help utilize every inch.
- Strategic Lighting: Skylights and strategically placed lights can create an illusion of space.
- Open Floor Plans: Minimizing walls can make the area feel more expansive.
For loft conversions with low ceilings, trust Sussex Structural Engineers to handle structural challenges and safety standards. We provide peace of mind by completing calculations and regulations promptly, offering trusted contractors and insured work.
Thinking About Loft Stairs? Optimizing Space in Your Loft Conversion
When dealing with a small loft conversion, remember to account for the space needed for loft stairs. Traditional straight staircases can use up precious floor space. That’s where space-saving loft stair designs become essential!
Space-Saving Loft Stair Options:
- Spiral Staircases: These iconic, winding staircases are a classic choice for small loft conversions. They require minimal floor space at the bottom and can add a touch of style to your loft. However, spiral staircases can be narrow and less comfortable for regular use, especially for carrying large items.
- Space-Saving Stairs (Also Known as Paddle Stairs or Folding Stairs): These innovative designs fold up against the ceiling or wall when not in use, maximizing usable floor space in your loft. They’re perfect for occasional access or storage lofts.
- Compact Straight Stairs: If a spiral staircase isn’t your style, consider a space-saving straight staircase design. These staircases have steeper angles and narrower treads compared to traditional stairs, reducing their overall footprint.
Explore projects from Sussex Structural Engineers for inspiration.
The Role of Structural Engineers in Loft Conversions
Structural engineers play a vital role in loft conversions, ensuring both beauty and safety. Sussex Structural Engineers, experts in this field, ensure proper weight distribution and support for your conversion’s longevity.
Sussex Structural Engineers will handle your structural calculations and building regulations within 10 business days. Need a builder? We have trusted contractors. Plus, all our work is insured.
Reach out to Sussex Structural Engineers today for a free consultation!

