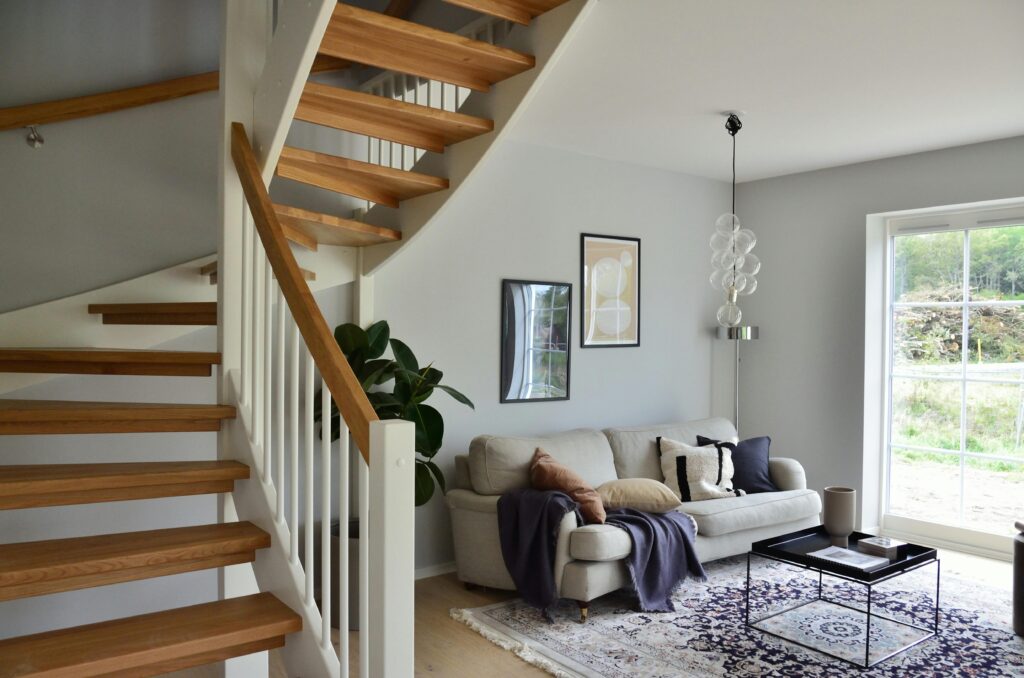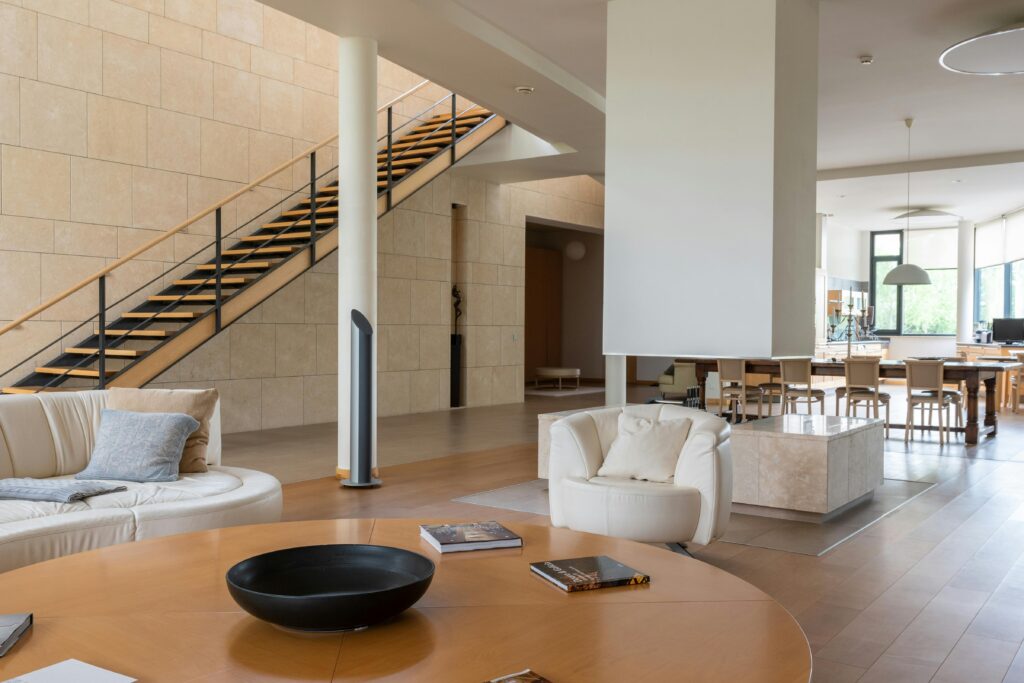Open staircases are a popular in UK homes, and for good reason! They flood your space with natural light, making it feel larger and adding a touch of modern flair.
This guide has everything you need to know about open staircases in the UK before starting your renovation project.
Benefits of Open Staircases
- Brighter Days: Open staircases ditch the visual barriers, letting natural light flow freely through your home. This creates a brighter, airier atmosphere that feels more spacious.
- Feeling Roomy: Even in compact UK homes, open staircases make the space feel bigger by opening things up.
- Modern Makeover: Open staircases instantly elevate your home’s style with a contemporary look. An easy method to incorporate an eye-catching element into your interior design.
- Breezy Benefits: Open designs improve air circulation throughout your home, keeping things fresh.
Planning Your Staircase
- Safety First: Open staircases need extra attention to safety, especially with young children or pets. Make sure your open plan staircase design meets UK building regulations for things like spacing between steps and sturdy railings.
- Mind the Noise: Open designs can sometimes let sounds travel more easily. Consider materials and placement if noise control is a concern for you.
- Privacy Matters: Open staircases offer less privacy than traditional ones. Consider your home’s layout and whether open treads might reveal areas you prefer to keep concealed.
- Building By the Rules: Consulting a qualified architect or builder is a smart move.
Building Regulations for Open Staircase in the UK
Here’s what you need to know about UK building regulations for open staircases, particularly regarding step spacing and railings:
- Headroom: The minimum required headroom above all points of the staircase, including landings, is 2,000mm. For loft conversions, specific situations may lower this minimum to 1,800mm.
- Treads and Risers: There are no specific regulations for minimum rise (height of a step) or maximum going (depth of a step) for open staircases. However, building regulations stipulate that the rise multiplied by 2, plus the going, should be between 550mm and 700mm (Rise x 2 + Going = 550-700mm). This formula ensures a comfortable and safe incline for users.
- Railings: All open sides of the staircase must have sturdy and compliant balustrades. These railings should meet the following criteria:
- Height: The minimum height for a balustrade on an open staircase is 900mm measured vertically from the pitch line (the sloping line of the stairs) to the top of the handrail. This ensures comfortable use for both adults and children.
- Spindle Spacing: The gaps between spindles (vertical bars) in the balustrade should not be wide enough for a 100mm diameter ball to pass through. This prevents young children from getting their heads or bodies stuck between the spindles.
Additional Safety Considerations
- Non-slip Treads: Choose non-slip materials for the treads to minimize the risk of slipping. Especially on wooden or metal staircases.
- Lighting: Proper lighting along the staircase is crucial for good visibility, particularly in areas with low natural light.
- Child Safety Gates: If you have young children, consider installing child safety gates at the top and bottom of the stairs for added security.
Open Tread Staircases Ideas for UK Homes
- Minimalist Metal: Sleek metal treads and railings create a modern, industrial look, perfect for contemporary homes.
- Warm Wood Wonder: Combine warm wooden treads with glass balustrades for a elegant look that complements many styles.
- Space-Saving Spiral: Spiral staircases are ideal for smaller spaces, adding a touch of drama while maximizing floor area.
- Storage Under the Stairs: Turn the space beneath your open staircase into something useful! Built-in cabinets, bookshelves, or even a cozy reading nook are all great options.
- Woven Magic: Woven rope or wire balustrades add a unique texture and a touch of coastal charm to your staircase.

Open Staircases Costs
Here’s a breakdown of some key factors that influence the overall price.
Materials: The materials you choose for your open staircase significantly impact the cost. Here’s a range to consider:
- Metal: Sleek and modern, metal staircases can range from £3,000 to £10,000+. Stainless steel and polished finishes will be on the higher end. While industrial-style wrought iron can be more affordable.
- Wood: A timeless option, wood staircases offer a warm and natural aesthetic. Prices vary depending on the wood type. Expect to pay around £2,000 to £7,000 for common hardwoods like oak or ash. More exotic woods will push the price higher.
- Glass: Creates a light and airy feel, but can be pricier than other materials. Budget for £4,000 to £12,000+ for a glass staircase, with thicker tempered glass and intricate designs costing more.
- Concrete: Modern and durable, concrete staircases require skilled installation. Expect a cost range of £5,000 to £15,000+, depending on the need for additional support structures.
Size of the Staircases:
Larger staircases require more materials and labor, leading to a higher cost. For a rough estimate, add 10-15% to the material cost per additional floor the staircase serves.
Ballpark Open Staircase Cost Range:
Providing an exact price for an open staircase because of the factors mentioned earlier. However, as a general guide, expect to pay anywhere from £2,500 to £15,000+ for a complete open staircase project in the UK. This range encompasses basic designs to more complex and high-end options.
Invest in a Stunning Open Staircase & Schedule Your Free Quote
Contact Sussex Structural Engineers today for a free quote!
We will work closely with you to understand your vision and create a beautiful and safe open staircase design.
Contact us on 01323 409851

