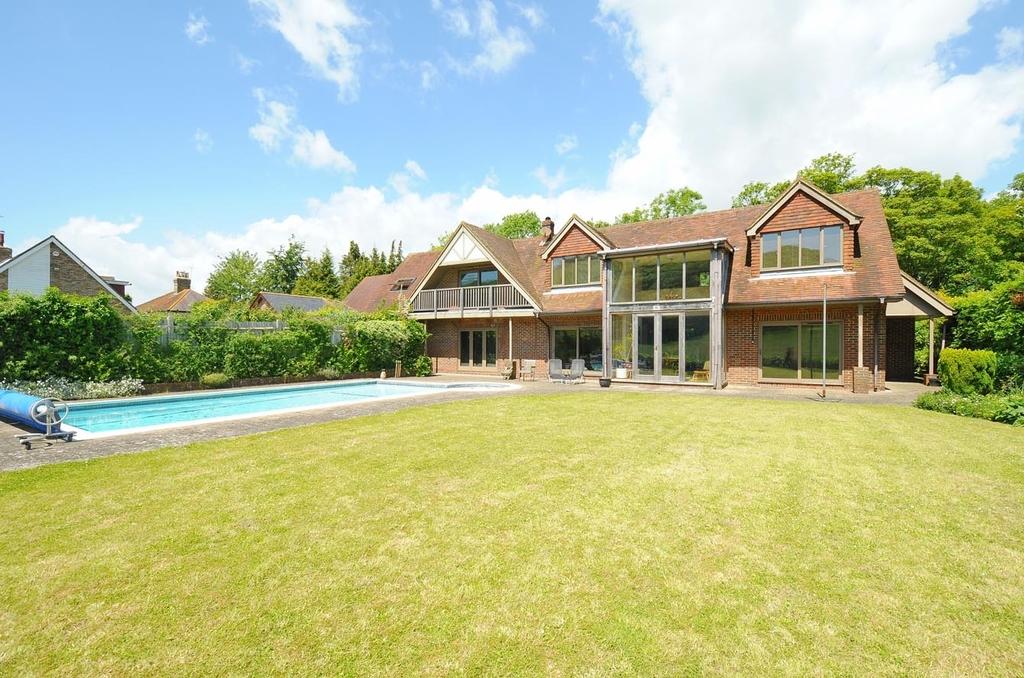
In the ever-evolving landscape of UK home renovations, loft conversions stand out as a transformative solution, especially for semi-detached houses. These conversions not only offer homeowners additional living space but also significantly enhance the property’s market value. This in-depth guide sheds light on the intricacies of loft conversions semi detached homes, providing homeowners with a roadmap to navigate the process seamlessly.
The Rise of Loft Conversions in Semi-Detached Homes
The semi detached house, a quintessential representation of British suburban life, shares one common wall with an adjoining property. The unique architectural design of these homes presents both challenges and opportunities when considering loft conversions. The shared structural elements, proximity to the neighbouring property, and the desire to maintain the aesthetic symmetry of the structure are all factors that come into play.
Dormer Conversions: A Favourite Among Semi-Detached Homeowners
Among the various types of loft conversions in the UK, the dormer conversion is a standout, especially for semi-detached homes. A semi detached dormer loft conversion involves an extension of the existing roof, creating a box-like structure that provides additional headroom and floor space. This design is particularly appealing for semi-detached properties as it maximizes space without altering the foundational footprint of the house.
Crafting the Perfect Semi Detached Loft Conversion Floor Plan
A well-thought-out semi detached loft conversion floor plan can be the difference between a good loft conversion and a great one. Here are some innovative ideas:
- Luxury Suite: Elevate the home’s luxury quotient with a master suite, complete with a walk-in closet and a spa-like ensuite bathroom.
- Creative Studio: For the artistically inclined, a serene loft space can be the perfect sanctuary to create and innovate.
- Entertainment Den: A dedicated space for movie nights, complete with a home theatre system and comfortable seating.
- Fitness Room: Incorporate a home gym, yoga studio, or meditation space to prioritize health and wellness.
Structural Integrity with Sussex Structural Engineers
Every successful loft conversion hinges on its structural soundness. Sussex Structural Engineers are the industry leaders in ensuring that loft conversions are not only aesthetically pleasing but also structurally robust.
At Sussex Structural Engineers, we prioritize your peace of mind. Our team ensures that structural calculations and building regulations are meticulously adhered to, all within a 10-business-day timeframe. And if you’re on the lookout for a builder, our trusted contractors are at your service. With the backing of indemnity insurance, our work stands as a testament to quality and reliability. Connect with the SSE team for a complimentary quote today.
Navigating Permissions and Building Regulations
While many loft conversions fall under the ‘permitted development’ category, it’s imperative to liaise with local authorities. This is especially crucial for semi-detached homes, where any structural change might have implications for the adjoining property. Ensuring all permissions are in place and that the conversion aligns with building regulations is non-negotiable for a hassle-free renovation journey.
The ROI of Loft Conversions in Semi-Detached Homes
Beyond the immediate benefits of added space, loft conversions are a strategic investment. They offer:
- Enhanced Property Valuation: A well-executed loft conversion can augment the property’s market value by up to 20%.
- Energy Efficiency: Modern conversions prioritize sustainability, incorporating energy-efficient materials and technologies, translating to long-term savings.
- Aesthetic Appeal: A loft conversion can redefine the visual appeal of a semi-detached home, making it a neighbourhood standout.
Final Thoughts
Embarking on a loft conversion journey for a semi-detached home is a decision that promises manifold returns. From the added living space to the potential increase in property value, the benefits are tangible and transformative. With the expertise of industry stalwarts like Sussex Structural Engineers and a clear vision, homeowners are well-equipped to bring their loft conversion dreams to fruition. Whether it’s a luxurious master suite or a dedicated entertainment den, the possibilities are as limitless as one’s imagination.
