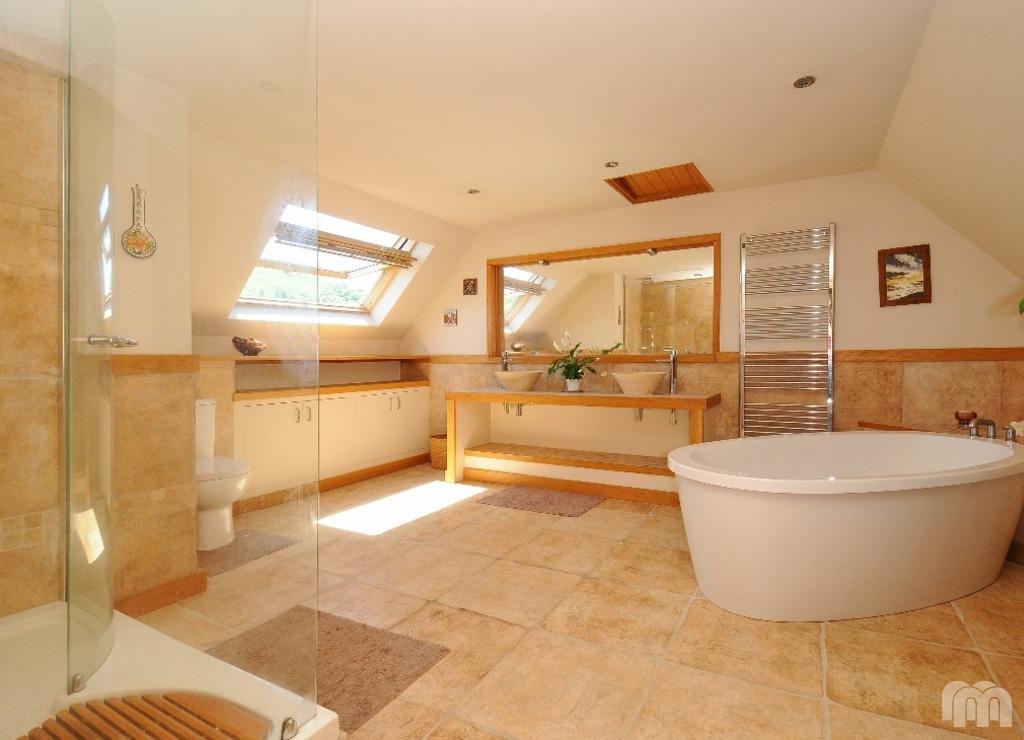
When it comes to loft conversions, ensuring your space remains warm and energy-efficient throughout the year is paramount. One of the primary considerations in your loft conversion project is understanding how to effectively insulate a loft roof while adhering to building regulations for loft conversions. Sussex Structural Engineers (SSE) is here to guide you through the process of creating a comfortable loft room that meets all the necessary standards. This comprehensive guide will explore the intricacies of loft roof insulation, energy efficiency requirements, and how to balance costs to create the perfect loft room conversion.
Why Loft Roof Insulation Matters?
Effective loft roof insulation is a critical aspect of any loft conversion project. It plays a pivotal role in maintaining a comfortable living space and ensuring that your home remains energy-efficient throughout the year. Understanding why loft roof insulation matters is essential to grasp the significance of this process in your loft conversion journey.
Heat Loss Through the Roof:
One of the primary culprits of heat loss in homes is through the roof. This is especially true in loft conversions, where proper insulation is critical. Not only does adequate insulation save you energy and money, but it also ensures that your loft room remains comfortable year-round.
Meeting Building Regulations for Loft Conversions
Ensuring your loft conversion project aligns with building regulations is not just a formality; it’s a crucial step in guaranteeing the safety, structural integrity, and energy efficiency of your new living space. Among the many aspects of building regulations, Part L stands out as a critical component, particularly when it comes to loft conversions.
Building Regulations and Part L Compliance
In the UK, loft conversions must adhere to specific building regulations for loft conversions, including Part L. These regulations set stringent standards for energy efficiency, particularly regarding insulation. Compliance with Part L is measured using U-values, where a lower U-value indicates better insulation. Currently, in England, loft conversions must achieve a U-value of 0.15W/m²K. Your architect or designer will calculate thermal heat loss, which is crucial for building control surveyors to determine compliance with building safety regulations.
Choosing the Right Insulation Material
While building regulations for loft conversions specify the U-value, they don’t dictate the insulation material. You have a range of options to choose from, each with different thicknesses to achieve the minimum U-value. Ideally, select insulation that offers the lowest U-value with the thinnest material, minimizing the impact on your loft room’s headroom. Alternatively, you may explore environmentally friendly insulation materials. Sussex Structural Engineers can provide expert guidance on choosing the right insulation material to meet building regulations and structural calculations while optimizing your loft space and managing loft conversion cost.
Additional Insulation Considerations
- Windows: Ensuring your loft room conversion windows conform to thermal efficiency standards is crucial, as they are a significant source of heat loss.
- Flooring: To reduce noise transmission to the rooms below and manage loft conversion costs, it’s important to insulate the loft floor effectively.
- Walls: Insulate walls between habitable rooms and shared walls with neighbors, addressing heat loss and noise concerns while meeting approved documents requirements.
Insulating Your Loft Roof
In loft conversions, insulation is typically installed between or underneath the rafters, or sometimes both, to reduce thermal bridging. Thermal bridging occurs when insulation isn’t continuous, increasing the risk of heat loss. Insulation is commonly placed beneath a vapour control layer, which helps prevent the formation of mould and condensation.
Why Choose Sussex Structural Engineers?
At Sussex Structural Engineers, we have you covered. We specialize in structural calculations and loft conversion needs. Our experts ensure compliance with building regulations, and we offer a swift turnaround, completing structural calculations and building regulations within 10 business days. Additionally, if you require a builder, we have our own reliable contractors, and our work is backed by indemnity insurance.
Contact the SSE team today for a free quote and transform your loft conversion project into a comfortable, energy-efficient loft room.
