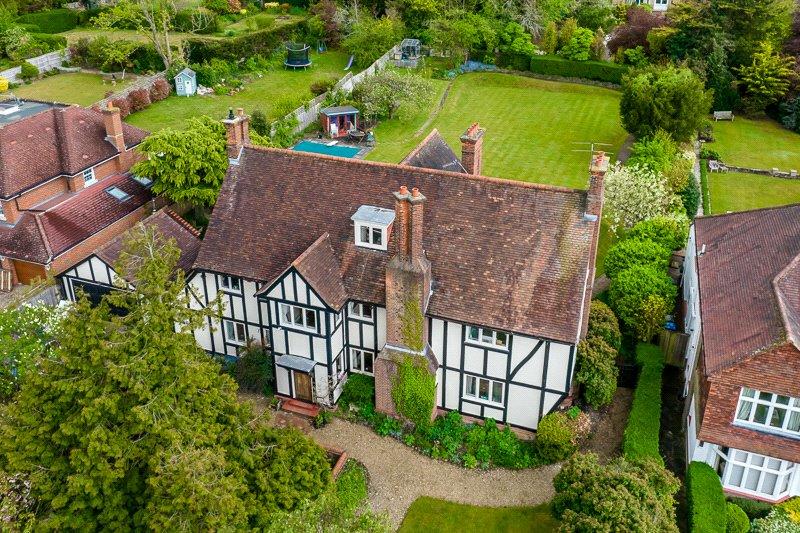
Whether you’re in the process of converting your loft into a functional living space, the importance of adhering to current building regulations cannot be overstated. Building regulations, often referred to as building regs, are a crucial set of standards that ensure that loft conversions, just like any other construction project, are executed in a way that prioritizes safety, energy efficiency, and the overall health of your home.
These regulations encompass various aspects of construction, including structural integrity, electrical and gas safety, drainage systems, ventilation, and fire safety, all of which are essential components when transforming your loft into a habitable area.
Unlike the process of obtaining planning permission, which primarily seeks approval for a development project, applying for building regulations approval is focused on ensuring that the detailed plans for your loft conversion comply with the established regulations. The responsibility of verifying compliance typically falls on either your local building authority or an approved inspector, allowing you the flexibility to choose the inspection route that suits your needs.
The Foundation: Understanding Building Regulations
At the heart of any construction or renovation project are the building regulations. These are designed to ensure the safety, health, and overall welfare of those using the building. For loft conversions, these regulations play a pivotal role in ensuring structural safety, energy efficiency, and overall habitability.
Responsibility and Accountability in Loft Conversions
If you are personally overseeing the loft conversion, it’s imperative to familiarize yourself with how the building regulations pertain to your specific project. As the project lead, you’ll bear the responsibility for ensuring that every aspect aligns with these regulations. Alternatively, if you’ve hired a professional builder or contractors such as electricians or plumbers, the onus of compliance generally rests with them. However, it’s essential to confirm this arrangement from the outset.
Ultimately, as the homeowner, you could face enforcement notices if the completed loft conversion fails to meet the stipulated building regulations. Complying with these regulations isn’t just a legal obligation; it also offers peace of mind, assuring you and your family that your loft conversion is a safe and secure living space, meeting all the necessary standards for services like gas, electricity, and water.
Are Building Regulations Applicable to Your Loft Conversion Project?
Before embarking on your loft conversion project, it’s essential to determine whether building regulations apply to your specific undertaking. While certain home improvements and building activities are exempt from these regulations, if your project falls within the definition of ‘building work’ as outlined in regulation 3 of the building regulations, compliance is mandatory.
Building regulations approval typically becomes necessary for the following types of loft conversion work:
So, when you’re preparing for your loft conversion, it’s worth knowing that you can obtain a comprehensive building regulations and structural calculations package from Sussex structural engineers, and they can deliver it within just 10 business days.
If any aspect of your loft conversion work is found to contravene the building regulations, your local authority may issue an enforcement notice. This notice will require you to rectify or remove the non-compliant elements of the project. If you believe that the decision to issue the notice is erroneous, you have the right to appeal against it.
It’s crucial to be aware that any work failing to meet the regulations can potentially void your household insurance. Moreover, in preparation for future property sales, you must possess the requisite documentation certifying the installation of new services resulting from your loft conversion. Failing to provide these documents could deter prospective buyers.
If you have any uncertainties or questions regarding the applicability of building regulations to your loft conversion, don’t hesitate to consult your local building control team for guidance and clarification. Their expertise can ensure that your project proceeds smoothly while remaining compliant with the necessary regulations.
Key Elements of Loft Conversion Regulations
Loft conversion regulations encompass several critical areas:
- Structural Soundness: The building must support the additional weight of the conversion.
- Fire Safety: Proper escape routes, smoke alarms, and fire-resistant materials are mandatory.
- Energy Conservation: Adequate insulation and efficient heating systems ensure energy conservation.
- Sound Insulation: To prevent noise disturbance between the loft and rooms below.
- Electrical Safety: All electrical installations should comply with safety standards.
Expert Guidance with Sussex Structural Engineers
Navigating the complexities of building regs for loft conversion requires expertise. Sussex Structural Engineers are industry leaders, offering unparalleled guidance in understanding and adhering to regulations.
At Sussex Structural Engineers, we’re committed to excellence. Our seasoned team ensures that all structural calculations and building regulations are met with precision. And if you’re in search of a builder, our trusted contractors are at your service. With the assurance of indemnity insurance, our work epitomizes quality and reliability. Engage with the SSE team for a no-obligation quote today.
Additional Considerations
- Protected Species: If bats or other protected species are found in the loft, you may need a license to proceed with the conversion.
- Party Wall Agreement: If the work affects the wall shared with a neighbour (party wall), you’ll need a Party Wall Agreement.
- Building Control Fees: These are mandatory fees paid to the local council or a private building control company to inspect the work and ensure compliance.
Final Thoughts
A loft conversion is a significant undertaking, requiring meticulous planning and adherence to building regulations. From understanding permitted development loft conversion nuances to ensuring fire safety and structural integrity, every detail matters. With the expertise of Sussex Structural Engineers and a comprehensive understanding of regulations, homeowners can confidently embark on their loft conversion journey, adding value and space to their homes.
