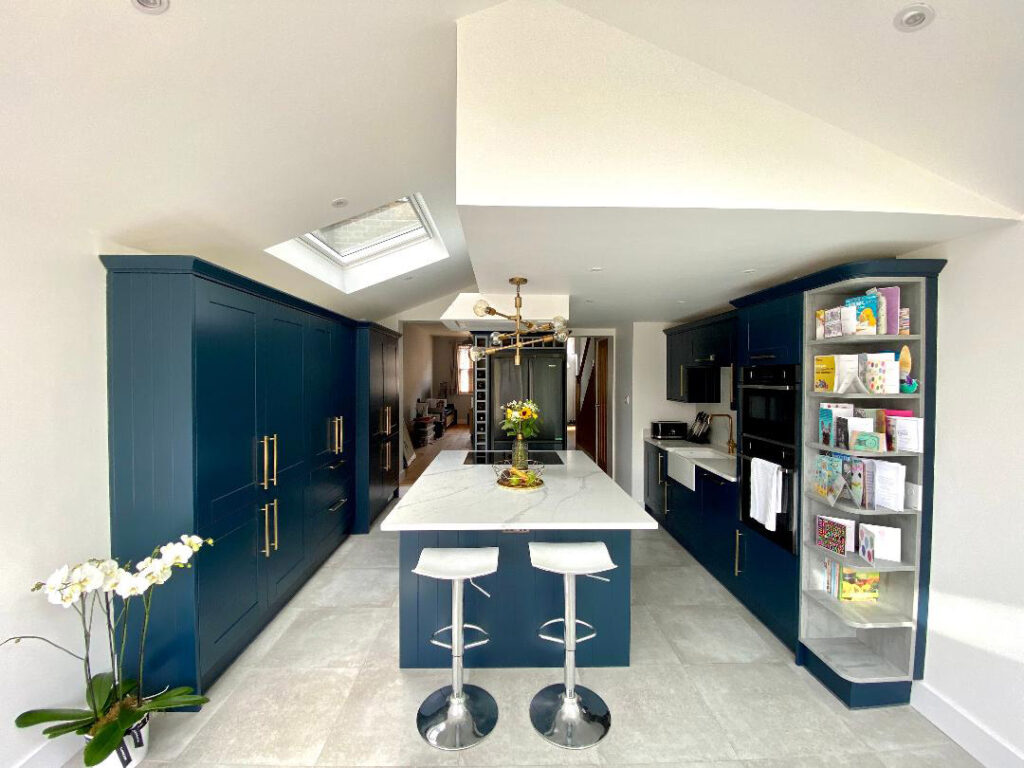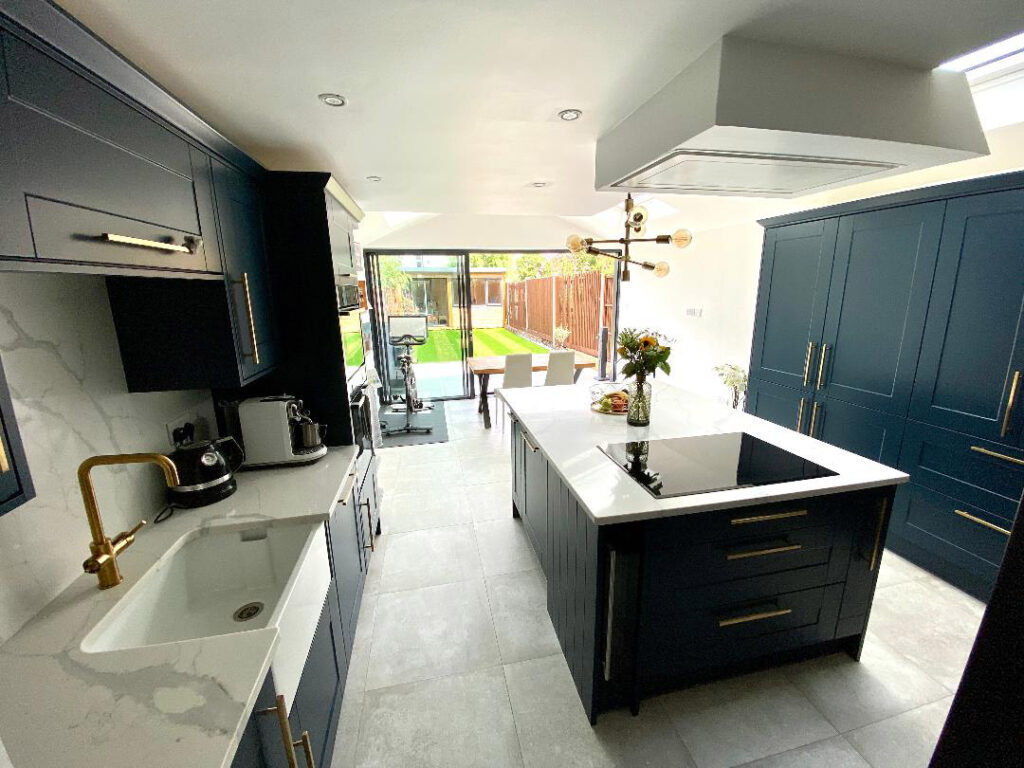Key Requirements and Compliance Tips for Your Brighton Home Extensions
If you’re planning a Brighton home extension, understanding building regulations is crucial. Unlike planning permission, which deals with the appearance and impact of a project, building regulations focus on safety, structural integrity, and efficiency. Here’s what you need to know before starting your extension project.
What Are Building Regulations?
Building regulations are a set of legal requirements ensuring that any construction work meets essential standards for safety, energy efficiency, and accessibility. These regulations cover aspects such as:
- Structural stability
- Fire safety
- Insulation and energy efficiency
- Drainage and ventilation
- Accessibility and usability
Do I Need Building Regulations Approval in Brighton?
Most home extensions in Brighton will require building regulations approval, especially if they involve:
- Structural changes (e.g., removing walls, altering foundations)
- Electrical and plumbing work
- Loft conversions and garage conversions
- Two-storey extensions
Even if planning permission isn’t needed (such as with permitted development), you must still comply with building regulations.
Key Building Regulations for Extensions in Brighton
- Structural Integrity
- Your extension must be designed to bear loads safely. A structural engineer, like Sussex Structural Engineers, ensures your foundations, walls, and beams are strong enough.
- Fire Safety
- Extensions must include fire-resistant materials, proper escape routes, and smoke alarms where necessary.
- Energy Efficiency
- Insulation, double-glazed windows, and efficient heating systems are required to meet energy performance standards. You may also need to comply with Part L of the Building Regulations, which sets out energy efficiency requirements for new buildings and alterations.
- Ventilation & Drainage
- Proper ventilation prevents damp and mold, while drainage systems must handle wastewater correctly. Compliance with Part H ensures proper waste disposal and water drainage.
- Electrical and Plumbing Work
- Any electrical or plumbing changes must comply with Part P (Electrical Safety) and Part G (Sanitation, Hot Water Safety, and Water Efficiency).
- Party Wall Considerations
- If your extension affects a shared wall with a neighbor, the Party Wall Act 1996 may apply. This requires written agreements with affected neighbors before work begins.

The Approval Process
To ensure compliance, you must submit your plans to the Brighton & Hove City Council or an approved private inspector. The process includes:
- Application Submission – Provide detailed drawings and structural calculations.
- Site Inspections – Inspectors check the work at key stages (foundations, structure, insulation, etc.).
- Final Approval – Once work meets regulations, a completion certificate is issued.
Common Pitfalls to Avoid
- Skipping structural calculations: Leads to delays and safety issues.
- Ignoring energy efficiency rules: Can result in costly modifications later.
- Overlooking drainage requirements: May cause water damage and non-compliance fines.
- Not consulting professionals early: Can result in unnecessary expenses and project delays.
FAQ
Q: What’s the difference between planning permission and building regulations approval?
While often confused, they are distinct. Planning permission concerns the aesthetics and impact of your extension on the surrounding area. Building regulations focus on the how – the technical aspects of construction, safety, and efficiency. You might need both, one, or neither depending on your project. It’s always best to check with the Brighton & Hove City Council.
Q: How much do building regulations approval and inspections cost?
The fees vary depending on the size and complexity of your extension. Contact the Brighton & Hove City Council’s building control department or an approved inspector for a detailed breakdown of costs. They usually have a fee schedule available.
Q: How long does the building regulations approval process take?
The timeframe varies. Submitting a complete application with all necessary documentation can expedite the process. Be prepared for potential delays, especially during busy periods. It’s wise to factor this into your project timeline.
Q: Are there any specific building regulations I should be aware of in Brighton?
Brighton & Hove City Council may have local requirements or supplemental guidance related to building regulations. It’s advisable to check their website or contact their building control department directly for the most up-to-date information. They may have information on conservation areas, listed buildings, or other local considerations.
Q: Where can I find a list of approved building inspectors in Brighton?
The Brighton & Hove City Council website should have information on approved inspectors, or you can search online directories.
Q: Does the council offer any pre-application advice for building regulations in Brighton?
Many councils offer pre-application advice services, which can be valuable for clarifying requirements and identifying potential issues before submitting a formal application. Check with Brighton & Hove City Council to see if this service is available.
Q: Why do I need a structural engineer?
A structural engineer, like Sussex Structural Engineers, is crucial for ensuring the structural integrity of your Brighton home extension. They design elements like foundations, beams, and walls, ensuring they can safely support the loads of the building. This is a critical aspect of building regulations compliance.
How Sussex Structural Engineers Can Help with Home Extensions in Brighton
At Sussex Structural Engineers, we specialize in designing safe, compliant home extensions. We provide:
- Structural calculations and assessments
- Expert advice on meeting building regulations
- Assistance with Party Wall Agreements
- Free quotes for reviewing your plans
Start Your Extension Project with Confidence
Navigating building regulations doesn’t have to be overwhelming. With the right team, your extension can be safe, legal, and built to last. Contact Sussex Structural Engineers today for expert guidance on your Brighton home extension.
📞 Call us at 01323 409851 or email office@sussexstructuralengineers.co.uk to get started!

