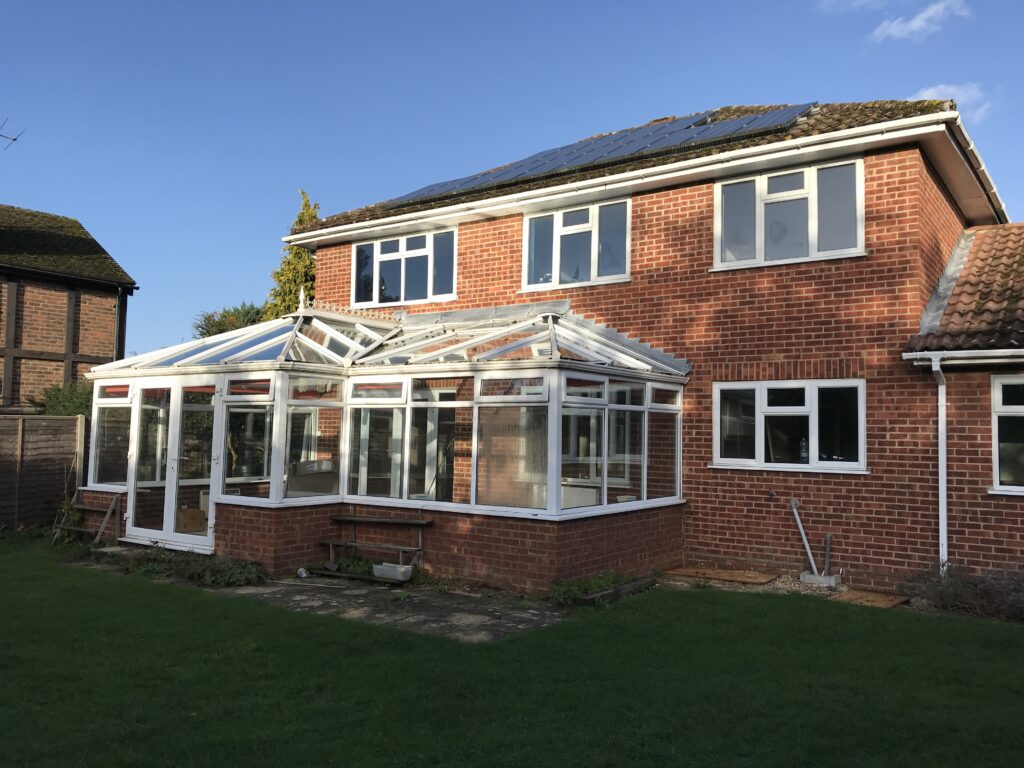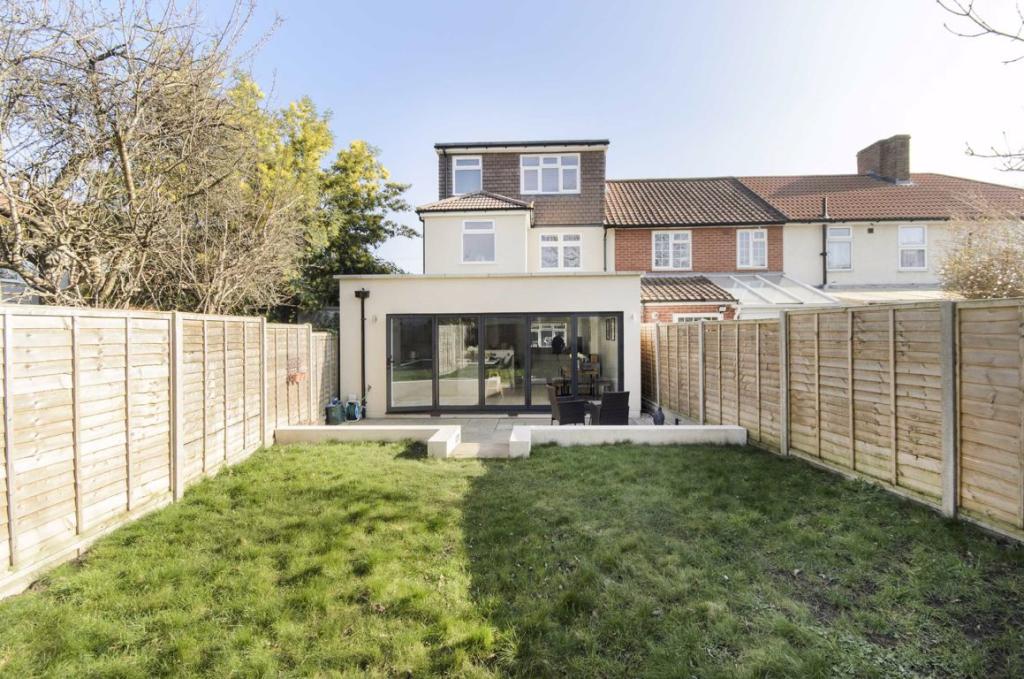Planning a home extension or any structural work near your property line requires careful consideration of home extension rules and boundary issues. Disputes can quickly escalate, leading to delays and unexpected costs. This comprehensive guide covers everything homeowners need to know about boundary disputes, structural work, and party wall agreements to ensure a smooth and successful project.
Understanding Boundary Disputes
Boundary disputes arise when property owners disagree on the exact location of their property lines. These disputes can stem from various issues:
- Unclear Deeds: Ambiguous wording or outdated information in property deeds can make it difficult to determine the precise boundary.
- Historical Inaccuracies: Errors in past surveys or changes made by previous owners can lead to discrepancies.
- Physical Changes: Fences, hedges, or other physical markers can be moved or altered over time, creating confusion.
- Encroachment: This occurs when one party’s structures (e.g., extensions, sheds) cross the boundary line onto the neighbor’s property.
- Right of Access: Disputes can arise over shared driveways, paths, or other access points, defining who has the right to use them and under what conditions.
- Damage to Boundary Structures: Disagreements can occur regarding responsibility for repairing or replacing shared fences, walls, or other boundary features.

Resolving Boundary Disputes: A Step-by-Step Approach
Resolving boundary disputes requires a proactive and considered approach:
- Negotiation: Begin by discussing the issue with your neighbor. Open communication can often resolve misunderstandings and prevent further escalation.
- Mediation: If negotiation fails, a neutral third party mediator can help facilitate discussions and guide both parties towards a mutually acceptable solution.
- Professional Help: Consult a qualified surveyor to definitively mark the boundary and a solicitor specializing in property law for legal advice.
- Court Action: As a last resort, legal action may be necessary. However, this can be costly and time-consuming, so it’s best to explore all other options first.
Home Extension Rules and Legal Considerations
Expanding your home involves adhering to specific regulations:
- Permitted Development Rights: These rights allow for certain minor extensions without needing full planning permission. However, they are subject to strict limitations regarding size, height, and proximity to boundaries. Crucially, these rights vary depending on your location and property type (e.g., listed buildings, conservation areas). Always check with your local planning authority before assuming your project qualifies.
- Planning Permission: If your extension exceeds permitted development limits, you’ll need to apply for planning permission. This involves submitting detailed plans, dealing with potential objections from neighbors, and the possibility of appeals if permission is refused.
- Building Regulations: These regulations ensure your construction meets safety, structural integrity, and energy efficiency standards. You’ll need building regulations approval regardless of whether you need planning permission. It’s vital to remember that planning permission and building regulations approval are separate processes, and you may need both.
- Party Wall Act 1996: Protecting Both Sides: This Act applies when your work involves shared walls or structures near a boundary. It requires you to serve a formal “party wall notice” on your neighbor at least two months before work begins.
This notice must detail the proposed work. If your neighbor dissents, both parties must appoint surveyors (or an agreed surveyor) to create a “Party Wall Award.” This legally binding document outlines the work, responsibilities, and how any damage will be handled. The building owner generally covers the surveyor’s fees.
Loft Conversions and Structural Considerations
Loft conversions are a popular way to gain extra space, but they require careful planning:
- Types of Loft Conversions: Different types exist, including rooflight conversions (using existing roof space), dormer conversions (extending the roof), and mansard conversions (altering the roof’s pitch). Each has unique structural implications.
- Structural Considerations: Loft conversions often require reinforcing floor joists, adding structural support for the roof, and ensuring adequate insulation.
- Fire Safety: Building regulations mandate specific fire safety measures, such as fire-resistant doors, escape routes, and smoke alarms, for loft conversions.
Get Peace Of Mind, Your Project Is in Safe Hands
At Sussex Structural Engineers, we specialize in guiding homeowners through the complexities of structural work and boundary-related concerns. Here’s how we can assist:
- Structural Surveys: We assess the existing structure to determine its suitability for your proposed extension or loft conversion.
- Structural Drawings and Calculations: We prepare detailed drawings and calculations required for building regulations approval and for your builders to work from accurately.
- Party Wall Advice: We help you understand your obligations under the Party Wall Act, assist with serving notices, and advise on appointing surveyors.
- Planning Permission Support: While we don’t apply for planning permission, we can work with your architect to ensure your plans meet structural requirements, increasing the likelihood of approval.
Ready to Get Started?
Contact us today for a free initial consultation to discuss your project. We can help you navigate party wall agreements, boundary issues, and structural considerations, ensuring your project stays on track and within budget.
Call us at 01323 409851 or email us at office@sussexstructuralengineers.co.uk.

