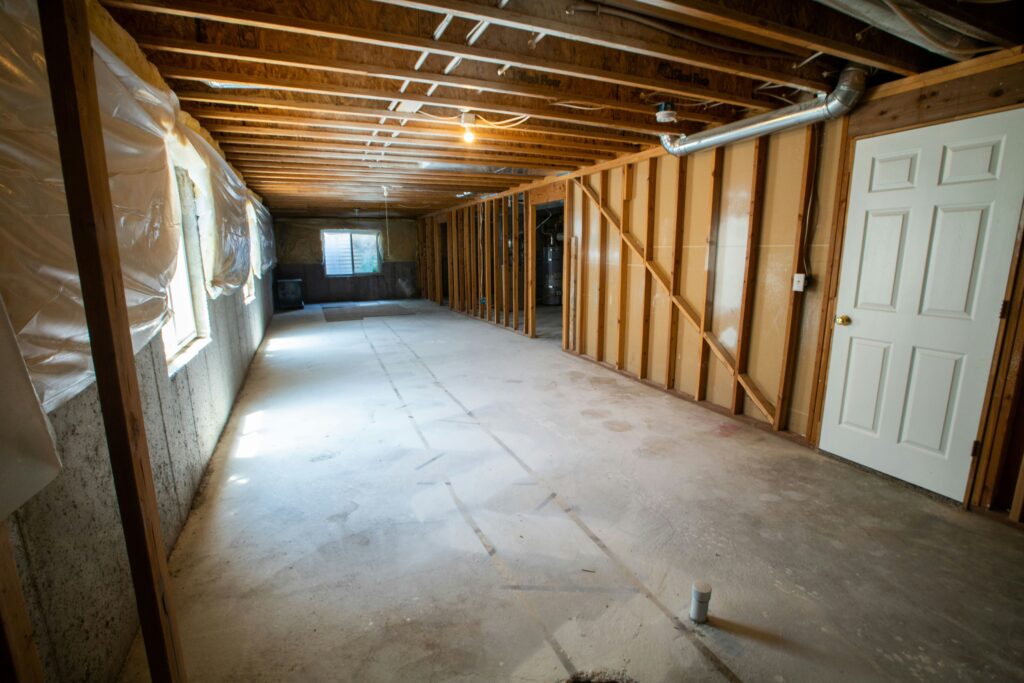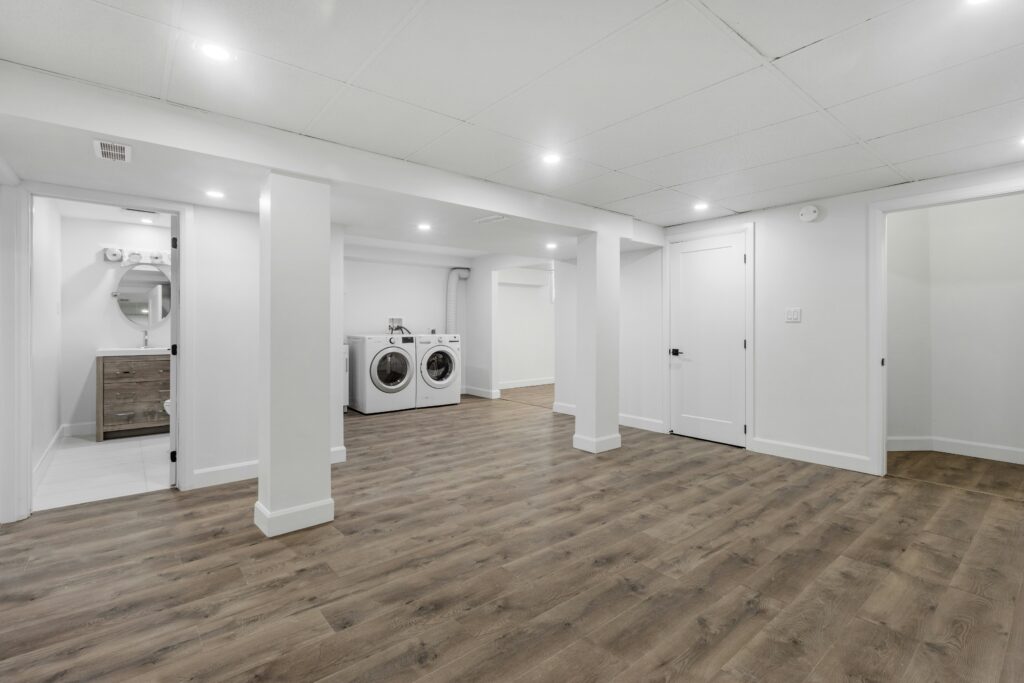Smart Structural Strategies for Better, Safer, and More Efficient Basements Designs
Designing basements and subterranean structures comes with unique challenges — from water ingress and ventilation to structural integrity and thermal comfort. For architects working in urban or high-water-table environments, early collaboration with structural engineers is key to delivering quality, compliant spaces that exceed client expectations.
At Sussex Structural Engineers, we regularly support architects through complex basement projects. Whether it’s a retrofit beneath a Victorian townhouse or a brand-new luxury lower ground floor, we bring structural solutions that are practical, innovative, and client-focused.
Here’s a breakdown of our top engineering insights to help you design better below ground:
1. Waterproofing: Why Bentonite Clay Is a Game-Changer
Basement waterproofing is one of the most critical design decisions — and it can make or break a project’s long-term performance.
Bentonite clay membranes are increasingly used in new builds and retrofits due to their self-sealing properties. When exposed to water, the clay naturally swells to seal small cracks, forming a continuous barrier that adapts to minor structural movements or imperfections in the concrete.
Benefits:
- Self-healing – reduces risk of leaks
- No need for chemical additives
- Long-lasting performance with low maintenance
- Effective in both cold and warm climates
This system is especially useful in areas with variable ground movement or difficult access for repairs later on.
2. Drainage: Upgrade to Siphonic Systems for Maximum Efficiency
Traditional gravity-fed systems can be bulky and slow — especially in high water table areas. Siphonic drainage offers a smarter, more space-efficient solution.
These systems use hydraulic pressure and vacuum forces to accelerate the flow of water through smaller pipes. Because they work without a constant downhill slope, they allow for greater flexibility in design and reduce the need for large or obtrusive drainage components.
Benefits:
- Faster water removal — prevents pooling and flooding
- Minimal need for sump pumps or pits
- Smaller, more discreet pipework
- Ideal for basements with limited headroom
Installing siphonic systems ensures that your client’s basement stays dry and functional year-round.

3. Excavation: Use Steel Sheet Piles for Urban Builds
If your site has limited access or is located between existing structures, steel sheet piles provide a practical solution for temporary earth retention during deep excavation.
These interlocking steel walls are driven into the ground before digging begins, creating a watertight and structurally secure perimeter.
Benefits:
- Allows deeper excavations without disturbing adjacent structures
- Reduces construction footprint — ideal for tight city plots
- Can double as a permanent retaining wall
- Speeds up the excavation phase
With structural calculations from our team, you’ll know exactly what pile depth and spacing is required — reducing risk and keeping costs predictable.
4. Sustainable Systems: Geothermal Heating in Basements
Subterranean structures naturally benefit from earth insulation, maintaining a more stable temperature than above-ground rooms. This makes them ideal candidates for ground-source heat pumps (GSHPs) — also known as geothermal heating.
GSHPs circulate water through underground loops, using the earth’s consistent temperature to heat or cool interior spaces efficiently.
Benefits:
- Lower energy bills
- Reduced carbon emissions
- Quiet, low-maintenance operation
- Adds long-term value to the property
Installing a GSHP in a new basement can help clients future-proof their home, improve energy performance, and align with the latest sustainability regulations (like Part L updates in the Building Regulations).
5. Soundproofing and Vibration Control with Floating Slabs
Basements are often prone to noise transmission, especially when located below high-traffic areas like kitchens, living rooms, or commercial spaces. This is where floating slabs and vibration-damping materials become crucial.
A floating slab is essentially a concrete floor separated from the structural slab by a resilient insulation layer. This isolation prevents structural vibrations from passing into the basement space.
Benefits:
- Reduces airborne and impact noise
- Improves acoustic comfort for home cinemas, offices, or guest rooms
- Minimises vibration transfer from mechanical systems
- Enhances resale value by creating high-spec living spaces
This level of soundproofing is especially appreciated in luxury basement conversions and mixed-use developments.
Why Engineers Matter in Basement Projects
Basement construction isn’t just about digging deeper — it’s about thinking smarter. With the right structural engineering support, architects can unlock more space, better performance, and stronger client satisfaction.
At Sussex Structural Engineers, we provide:
- Expert structural calculations for all basement types
- Assistance with temporary works and excavation planning
- Guidance on drainage, waterproofing, and compliance
- Value-engineered solutions to meet budget and design goals
Let’s Plan Your Next Basement Right
We offer free quotes based on your project drawings. Just send us the plans and we’ll get started.
📞 Call us on 01323 409851
📧 Email us at office@sussexstructuralengineers.co.uk
📍 Serving Sussex, London, and the South East
Sussex Structural Engineers — bringing clarity and confidence to every stage of your build.

