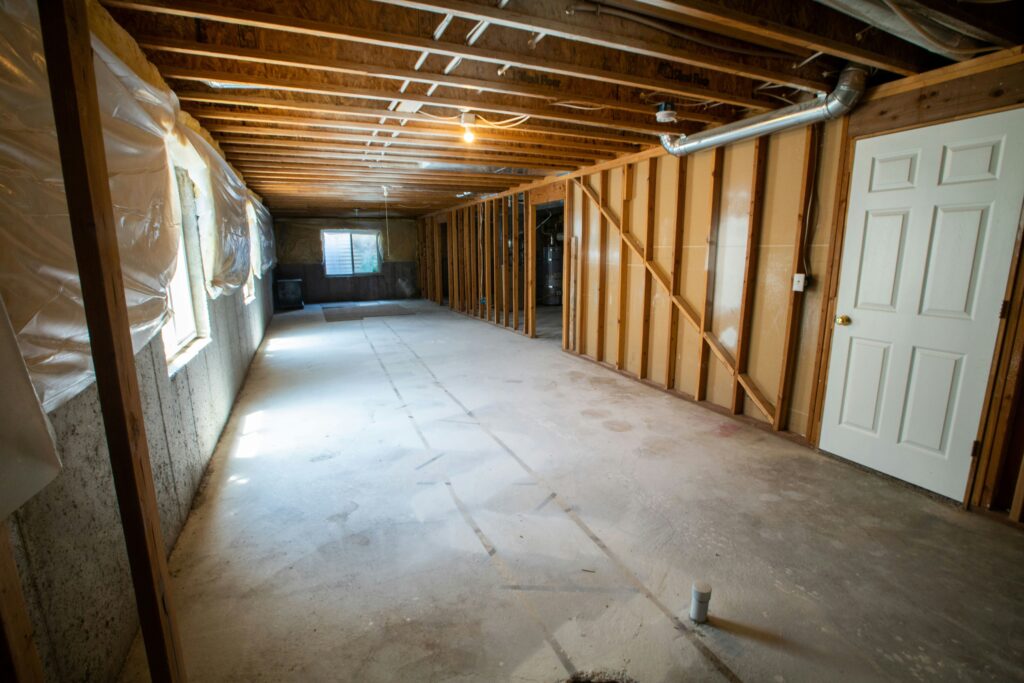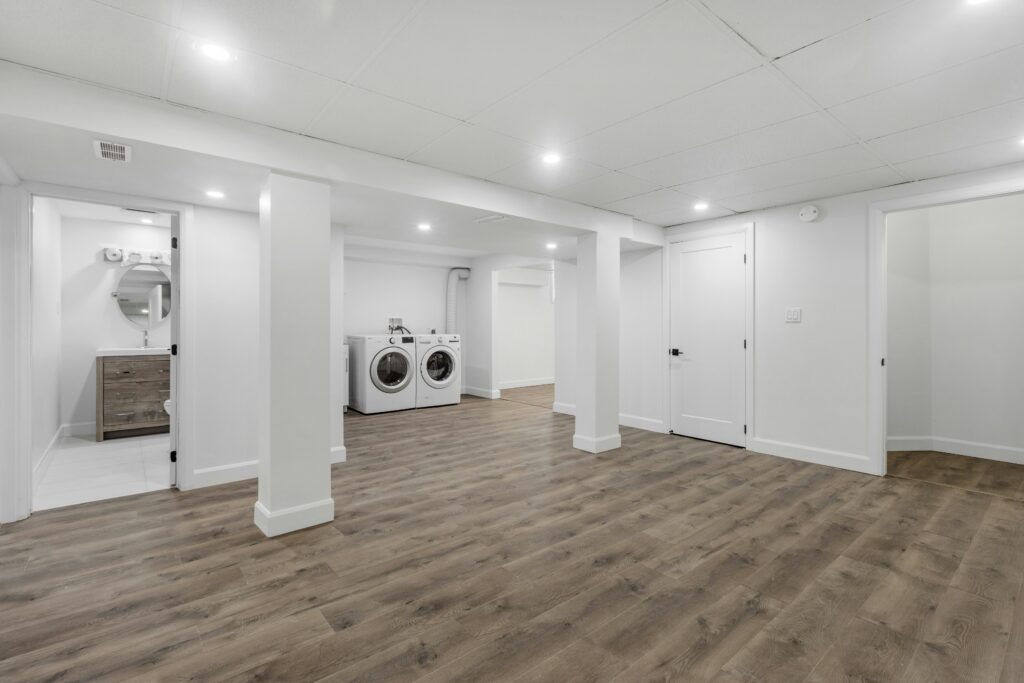Practical Tips for Building Below Ground
In the UK, where property prices are high and space is limited — especially in cities like London, Brighton, or Manchester — adding a basement or subterranean level can be a smart way to expand your home. Whether you’re craving extra living space, a home gym, or a utility area, basements offer a way to increase usable square footage without extending outward or upward.
But while basement conversions and excavations are becoming more common across the UK, they’re still one of the most complex types of home improvement projects. Here are some key UK-specific tips to help you plan wisely and avoid costly pitfalls.
1. Know Your Ground Conditions – Especially in the UK Climate
Ground conditions vary widely across the UK, from clay-heavy soils in the South East to chalk in the South Downs, or sand and gravel near rivers and coastlines. Before you even begin to design, you’ll need to understand what’s below your property — and how it responds to the UK’s often wet, shifting climate.
Tip: Arrange a professional site investigation early on. In some UK areas, high water tables or unstable ground can affect feasibility and increase costs.
2. Don’t Underestimate the Importance of Waterproofing
Given the UK’s damp climate and seasonal rainfall, effective basement waterproofing is non-negotiable. BS 8102:2022 — the British Standard for the protection of below-ground structures — outlines best practices for keeping your basement dry, and any reputable contractor or designer should be working to this standard.
Tip: In the UK, a combination of Type A (tanking), Type B (integral waterproofing), and Type C (drainage systems) is often used for extra protection — especially in high-risk areas.
3. Understand Planning Permission in the UK Context
Not all basement projects need planning permission, but many do. If you’re building a new basement beneath your home, altering the external appearance, or lowering the floor level, you’ll often need formal approval — particularly in London boroughs, conservation areas, or Areas of Outstanding Natural Beauty (AONB).
Tip: Contact your local planning authority (LPA) early. Planning policies for basements can vary significantly across the UK, and some councils have specific guidance for subterranean development.

4. Comply with Building Regulations – Nationwide
Regardless of planning status, all basement work in the UK requires Building Regulations approval. This ensures the space is structurally safe, properly ventilated, insulated, and resistant to moisture. It also covers fire safety and access, which are crucial if the basement will be used as living space.
Tip: Always submit a building control application (either through your local council or an approved inspector) before starting work.
5. Light and Ventilation Matter – Especially in the UK’s Darker Months
The UK doesn’t get as much natural sunlight year-round as some countries, so creating a basement that feels bright and breathable is key. Consider lightwells, sunken terraces, or walk-on glass as ways to bring natural light into the space.
Tip: UK Building Regs require adequate ventilation — especially if your basement includes sleeping accommodation. Mechanical ventilation with heat recovery (MVHR) is a common solution.
6. Be Aware of Party Wall Agreements
In terraced or semi-detached homes (which are common across the UK), basement work will likely fall under the Party Wall etc. Act 1996. If your work involves excavation near or under shared walls or boundaries, you’ll need to serve notice and may require a party wall agreement.
Tip: Budget for surveyor fees and legal advice if you’re dealing with party wall matters — especially in built-up urban areas.
7. Factor in the Timeline and Disruption
Excavating a basement in the UK, particularly in tight-access areas like city centres, can take longer than most home extensions. There may also be restrictions on working hours (especially in London boroughs) or additional controls in listed buildings or historic neighbourhoods.
Tip: Expect your basement project to take 6–9 months or more, depending on scope and location. Talk to your neighbours ahead of time if access or disruption might affect them.
Final Thoughts
A basement can add real value to your home — not just in terms of space, but also resale potential. In areas where building up or out isn’t possible, going down might be the smartest option. But in the UK, with its strict regulations, varied ground conditions, and wet weather, it’s essential to go in with your eyes open.
By planning carefully, seeking the right technical advice, and understanding the local rules, you can create a basement that feels just as bright, dry, and comfortable as any room above ground.

