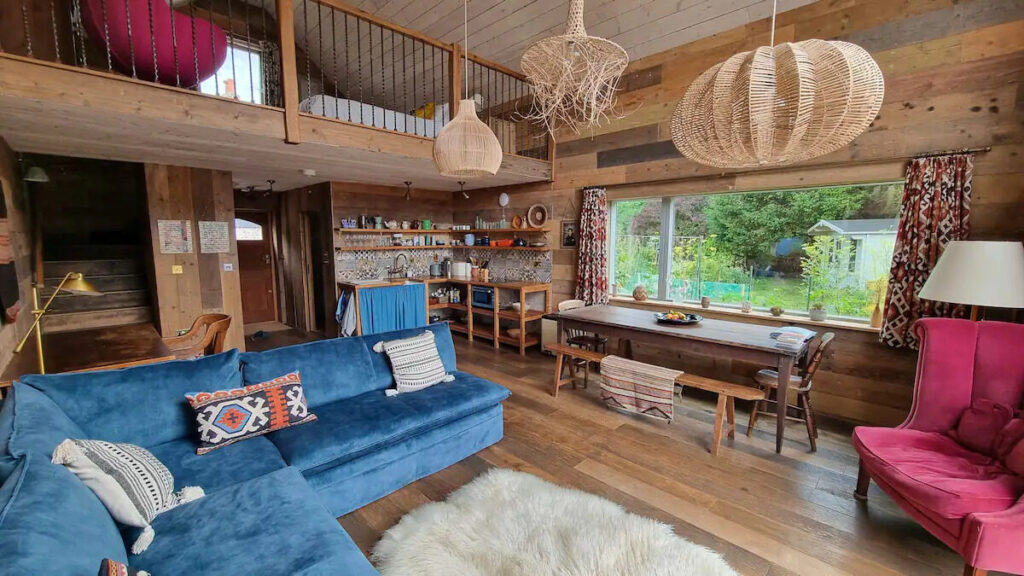If you’re looking to maximize the space in your home, adding a mezzanine can be an excellent solution. A mezzanine is a raised platform that can serve as an additional living area, office, or storage space. However, this exciting home improvement project requires careful planning, including compliance with UK legislative requirements and the expertise of a structural engineer. In this blog post, we’ll explore how to add a mezzanine to your house, the vital role of a structural engineer, and the necessary steps to ensure your project adheres to our regulations.
1. Initial Planning:
Before diving into construction, it’s essential to have a clear vision for your mezzanine. Determine its purpose – will it be a bedroom, home office, or storage space? Additionally, consider its location within your home. Common choices include above a living room or in a loft area.
2. Consult a Structural Engineer:
A structural engineer is a key player in your mezzanine project. They will assess your home’s existing structure to ensure it can support the added weight and complexity of a mezzanine. Here’s how they can help:
a. Structural Integrity Assessment: The engineer will evaluate your home’s foundation, load-bearing walls, and overall structural soundness. They will identify any potential issues and suggest necessary modifications to accommodate the mezzanine.
b. Design and Load Calculations: A structural engineer will calculate the load-bearing capacity of your existing structure. This calculation is crucial to ensure that your mezzanine won’t compromise your home’s safety.
c. Building Regulations Compliance: In the UK, all construction projects must comply with Building Regulations. A structural engineer will ensure that your mezzanine design meets these regulations, covering aspects like fire safety, insulation, and accessibility.
d. Detailed Plans: The engineer will provide detailed plans and specifications that your contractor will follow during construction. These plans ensure that the project is executed correctly and safely.
3. Building Regulations and Planning Permission:
Most mezzanine installations require Building Regulations approval, but not necessarily planning permission. However, it’s essential to check with your local authority, as rules can vary by location and property type. Your structural engineer will help you navigate these regulations and ensure your project complies with them.
4. Construction Process:
Once you have the necessary approvals and plans in place, the construction process can begin. Here are some key considerations:
a. Contractor Selection: Choose a reputable contractor experienced in mezzanine installations. They should work closely with your structural engineer to ensure the project proceeds smoothly.
b. Materials and Finishes: Select materials and finishes that align with your design goals and budget. Your structural engineer can advise on suitable materials that meet safety requirements.
c. Safety Features: Ensure that your mezzanine includes safety features like guardrails and proper lighting to prevent accidents.
d. Accessibility: Consider how you will access the mezzanine – via a staircase or ladder – and ensure it complies with accessibility regulations.

5. Completion and Final Inspection:
Upon completion, your structural engineer will conduct a final inspection to verify that the mezzanine meets all safety and building regulations. Once approved, you can begin enjoying your newly expanded living space.
6. Maintenance and Future Considerations:
Regular maintenance is crucial to keep your mezzanine in top condition. Additionally, if you plan to sell your home in the future, having the proper documentation of your mezzanine’s compliance with UK regulations will be valuable.
Adding a mezzanine to your home is a fantastic way to maximize space and functionality. With the guidance of a skilled structural engineer, adherence to UK legislative requirements, and thoughtful planning, you can transform your living space into something truly special. Elevate your home, quite literally, with a beautifully designed and structurally sound mezzanine.