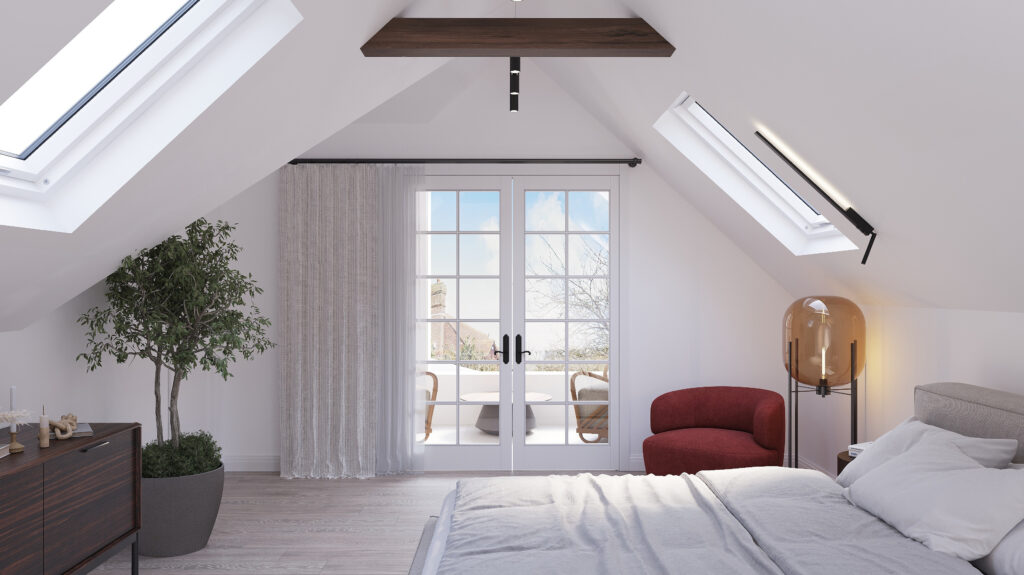Structural calculations for loft conversions
When embarking on a loft conversion project, ensuring the existing structure can support the new loft is paramount. Our team of skilled engineers at Sussex Structural Engineers understands the significance of balancing your budget while guaranteeing structural integrity. They meticulously assess the structural engineer calculations for loft conversion, including the feasibility of fitting the loft floor between existing ceiling joists, and explore innovative solutions, such as utilizing chimneys for additional support.
Flexibility is key, and our engineers work with a range of materials, including box frames, steel, and timber, tailoring the choice to suit your budget and project requirements. By collaborating with a reputable engineering team, you can potentially save up to 20% on building costs, making every penny count. It is no wonder we have been honored with consecutive awards for providing the best engineering solutions.

Once your loft conversion project progresses past the planning phase, it enters our capable hands for a more detailed structural analysis. Structural calculations and Part A drawings hold immense importance in finalizing your project. Sussex Structural Engineers recognizes the urgency of moving forward promptly with your loft conversion. Upon hiring our services, we strive to conduct a site visit within a week, taking into account both our schedules and yours.
During this site visit, our experienced engineers meticulously evaluate the existing structure, assess the feasibility of the extension, and gather crucial information necessary for the design process. With a focus on efficiency, our award-winning team promptly commences the preparation of structural calculations and Part A drawings for your home extension. We take pride in our ability to provide fast turnaround times, typically completing these calculations and drawings within 10-15 business days.
Rest assured, we prioritize delivering the best structural solutions for your loft conversion project. By entrusting us with your vision, you can expect a seamless process, expert guidance, and a successful outcome.
Contact Sussex Structural Engineers today to embark on your loft conversion journey with confidence and peace of mind.