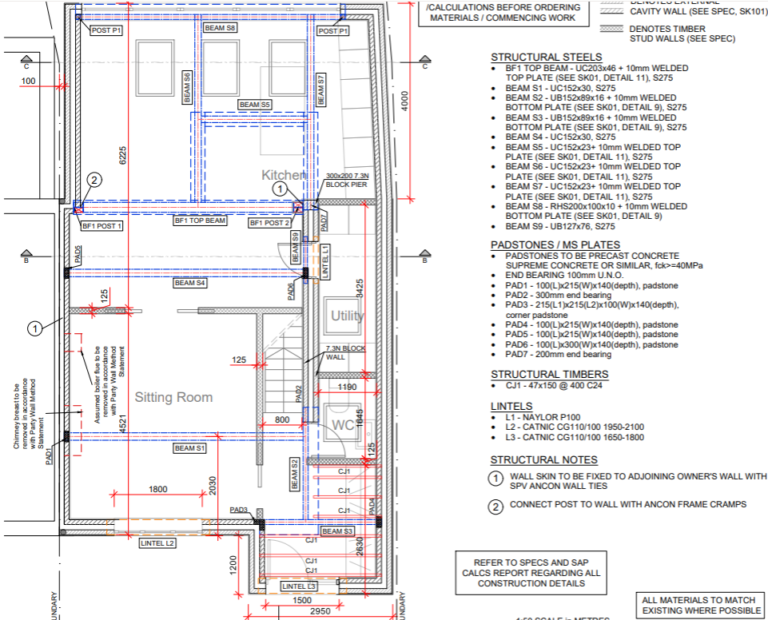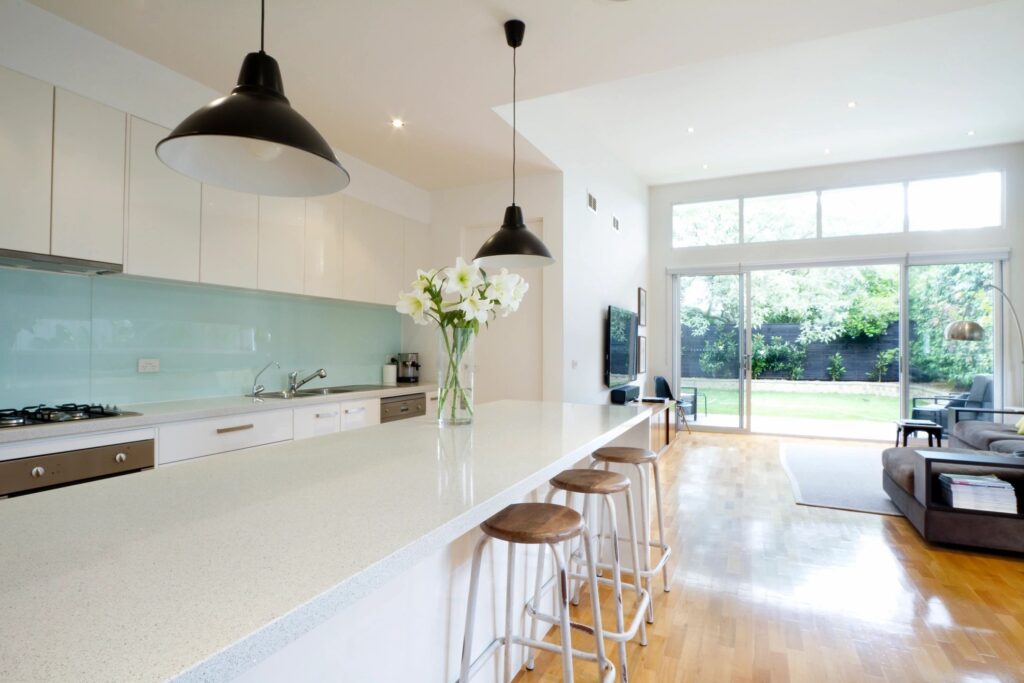If you’re expanding your home for a growing family or a dream kitchen, obtaining building control approval is essential. This crucial step ensures your project runs smoothly and complies with safety and building regulations.
Understanding these regulations can feel like deciphering ancient hieroglyphs. In this blog, we offer expert insights from architects and builders. We’ll simplify the building control approval process for extensions, making your construction project stress-free.
Do I Need A Building Regs for an Extension?
In short, yes. Virtually all extensions, from simple single-storey additions to more complex two-storey rear extensions, require building control approval. This isn’t just red tape; securing building control approval ensures your extension is safe, energy-efficient, and accessible.
These regulations cover everything from structural integrity to fire safety, insulation, and damp proofing. Before dreaming about paint colors or kitchen fittings, prioritize understanding the importance of building control approval.
Full Plans Application for Building Regulations
To follow the rules, start by sending a complete plans application to the building control in your area. It could be chosen by your design and build contractor. This detailed submission includes drawings, specifications, and calculations that demonstrate how your proposed extension will comply with building regulations.
Think of it as your project’s blueprint, checked by experts to ensure it meets all standards. So, by this, it is preferable that your design and building contractor do and follow this process for your project.
Building Control Fees in the UK
Building control fees are a necessary evil for any construction project in the UK. How much can you expect to pay? Let’s break it down.
Understanding the Fees
Typically, building control fees are divided into two main parts:
- Plan charge: This is paid when you submit your building plans for approval. It covers the initial assessment of your project.
- Inspection charge: This covers the on-site inspections carried out at different stages of construction.
Factors Affecting the Cost
Several factors influence the final cost of building control:
- Type of project: Extensions, loft conversions, new builds, and commercial projects have different fee structures.
- Size of project: Bigger projects generally mean higher fees.
- Location: Fees can vary significantly between different local authorities.
- Complexity of the work: More complex projects often require more inspections.
- Additional services: Some local authorities offer optional services like pre-application advice or energy performance certificates, which come with extra charges.
Example Fees
To give you a ballpark figure, here are some examples of potential building control fees:
- London Borough of X: Single-storey extension (50m²) – Plan charge: £300, Inspection charge: £500
- County Council Y: New build house (150m²) – Plan charge: £1000, Inspection charge: £1500
- City Council Z: Loft conversion (50m²) – Plan charge: £250, Inspection charge: £400
Please note: These are just examples and actual fees can vary significantly.
Tips for Saving Money
- Detailed plans: Well-prepared plans can help speed up the approval process and reduce inspection fees.
- Competent persons: Using approved installers for certain elements, like electrics or plumbing, might exempt you from building control.
- Shop around: Compare fees from different local authorities before submitting your application.
- Understand the regulations: Knowing the building regulations can help you avoid costly mistakes.
Building Control Approval for Plans
When preparing your plans for submission, make sure they are detailed and follow all building regulations. This includes structural calculations, fire safety measures, and energy efficiency ratings.
Working with engineers or a specialist designer who knows building regulations can save you time and effort.

2 Storey Rear Extension Rules
A two-storey rear extension can greatly increase your living space. However, it’s crucial to understand the regulations for this type of project. You might not need full planning permission under permitted development rights. However, the rules are stricter than for single-storey extensions.
Permitted Development Rights:
- More limited than for single-storey extensions.
- Specific dimensions and height restrictions apply.
- Check if your property is in a protected area (e.g., conservation area, AONB) as this may impact your rights.
Impact on Neighbours:
- Privacy concerns: Ensure your extension doesn’t overlook neighbouring properties.
- Overshadowing: Consider the impact on your neighbours’ gardens.
- Access: Verify that your extension doesn’t block access to neighbouring properties.
Design and Planning:
- Adhere to local planning policies and building regulations.
- Consider the overall aesthetic of your property and surrounding area.
- Obtain necessary approvals and permits.
Costs:
- Two-storey extensions are generally more expensive than single-storey ones.
- Factor in potential additional costs for structural work, foundations, and roofing.
Specific Regulations
While the exact rules can vary depending on your location, here are some common restrictions:
- Maximum depth: Often limited to 3 meters.
- Height restrictions: Eaves height and overall height limits apply.
- Distance from boundaries: Minimum distances may be required.
- Roof pitch: Should match the existing property.
- Materials: May be subject to restrictions.
By considering these factors and following regulations, you can plan and complete your two-storey rear extension successfully.
Building Control Approval Documents
Understanding the intricacies of building regulations can feel overwhelming. That’s where the Building Control Approved Documents come in. These comprehensive guidelines are the blueprint for your extension project, ensuring it meets essential safety and performance standards.
What do they cover? From the foundation up, the Approved Documents address crucial aspects of your extension:
- Structural integrity (Part A): Ensuring your building is safe and stable.
- Fire safety (Part B): Protecting you and your family from fire hazards.
- Energy efficiency (Part L): Reducing your carbon footprint and energy bills.
- And much more: Covering topics like sound insulation, ventilation, and accessibility.
How can we help? Our experienced engineers can:
- Demystify the documents: Explaining complex regulations in plain English.
- Identify key requirements: Pinpointing what matters most for your project.
- Create compliant plans: Designing your extension to meet all standards.
- Streamline the process: Handling the building control application efficiently.
Why is compliance essential? Beyond avoiding penalties, adhering to building regulations:
- Protects your investment: Ensuring your extension is safe and durable.
- Enhances your comfort: Creating a healthy and energy-efficient living space.
- Increases property value: Meeting current standards is attractive to buyers.
Let’s build your dream extension together. By partnering with us, you’ll have peace of mind knowing your extension is in safe hands. We’ll guide you through the building control process, ensuring a smooth and successful project.
Contact us today for a free consultation.

